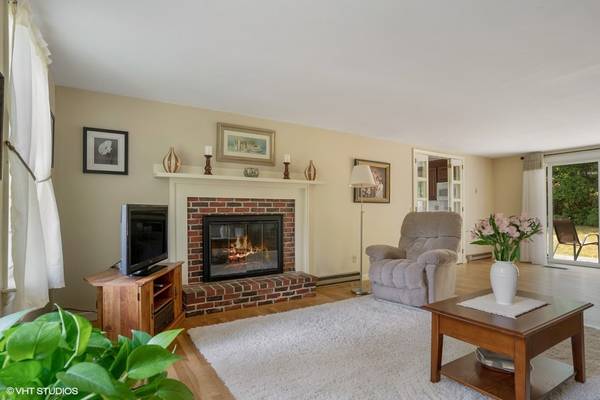For more information regarding the value of a property, please contact us for a free consultation.
Key Details
Sold Price $420,000
Property Type Single Family Home
Sub Type Single Family Residence
Listing Status Sold
Purchase Type For Sale
Square Footage 1,695 sqft
Price per Sqft $247
Subdivision Robinwood
MLS Listing ID 72358592
Sold Date 12/14/18
Style Cape
Bedrooms 4
Full Baths 2
HOA Fees $8/ann
HOA Y/N true
Year Built 1968
Annual Tax Amount $3,028
Tax Year 2018
Lot Size 0.350 Acres
Acres 0.35
Property Description
Priced Right! Bring Your Decorating Ideas & Make This House Your Own! Welcome To Robinwood, One Of Brewster's Preferred Neighborhoods! Classic Cape Home Has Been Treasured By Its Present Owner For 40 Years. Set At The Cul-De-Sac & On A Slight Rise. A Traditional Cape Floor Plan With Room For Family & Friends. You'll Have Room For Entertaining In The Open Living Room & The Dining Room. Sliders Open Onto The Deck & Yard. The Farmer's Porch Welcomes You Into The Kitchen With Newer Re-Faced Cabinets & Corian Cabinets. Hardwood Floors Throughout. Although The Owner Uses One Of The Large 2nd Floor Bedrooms As The Master Bedroom. There Are 2 First Floor Bedrooms & A Full Bath & Laundry. Seller Installing A New 4-Bedroom Title V Septic System. Coveted Deeded Rights To Owl Pond For Sailing/Rowing/Some Fishing & A Quick Dip. Nickerson State Park, Flax Pond & Bike/Hiking Trails Are Very Near By As Well As Crosby Landing Beach On Cape Cod Bay! Glorious! Breathtaking Views! Breathtaking Sunsets!
Location
State MA
County Barnstable
Area East Brewster
Zoning Res
Direction Rt 6 (Mid-Cape) to Exit 12 to 6A West. Left @ Robinwood. Top of hill bear right; quick left @ Maple
Rooms
Basement Full, Crawl Space, Interior Entry, Bulkhead, Concrete
Primary Bedroom Level Second
Dining Room Flooring - Hardwood, French Doors, Deck - Exterior, Slider
Kitchen Flooring - Vinyl, Countertops - Upgraded, French Doors, Cabinets - Upgraded, Exterior Access
Interior
Interior Features 3/4 Bath
Heating Electric Baseboard
Cooling None
Flooring Tile, Vinyl, Hardwood
Fireplaces Number 1
Fireplaces Type Living Room
Appliance Range, Dishwasher, Microwave, Refrigerator, Washer, Dryer, Electric Water Heater, Tank Water Heater, Utility Connections for Electric Range, Utility Connections for Electric Dryer
Laundry Bathroom - 3/4, Closet - Linen, Flooring - Stone/Ceramic Tile, Main Level, Electric Dryer Hookup, Washer Hookup, First Floor
Basement Type Full, Crawl Space, Interior Entry, Bulkhead, Concrete
Exterior
Garage Spaces 2.0
Community Features Shopping, Walk/Jog Trails, Golf, Medical Facility, Bike Path, Conservation Area, Highway Access, House of Worship, Public School
Utilities Available for Electric Range, for Electric Dryer, Washer Hookup
Waterfront Description Beach Front, Bay, Lake/Pond, 3/10 to 1/2 Mile To Beach, Beach Ownership(Private,Public,Association,Deeded Rights,Other (See Remarks))
Roof Type Shingle
Total Parking Spaces 2
Garage Yes
Waterfront Description Beach Front, Bay, Lake/Pond, 3/10 to 1/2 Mile To Beach, Beach Ownership(Private,Public,Association,Deeded Rights,Other (See Remarks))
Building
Lot Description Cul-De-Sac, Wooded, Cleared, Gentle Sloping
Foundation Concrete Perimeter, Irregular
Sewer Inspection Required for Sale, Private Sewer
Water Public
Architectural Style Cape
Schools
Elementary Schools Brewster
Middle Schools Nauset Regional
High Schools Nauset Regional
Others
Senior Community false
Read Less Info
Want to know what your home might be worth? Contact us for a FREE valuation!

Our team is ready to help you sell your home for the highest possible price ASAP
Bought with Dee Sullivan • Kinlin Grover Real Estate



