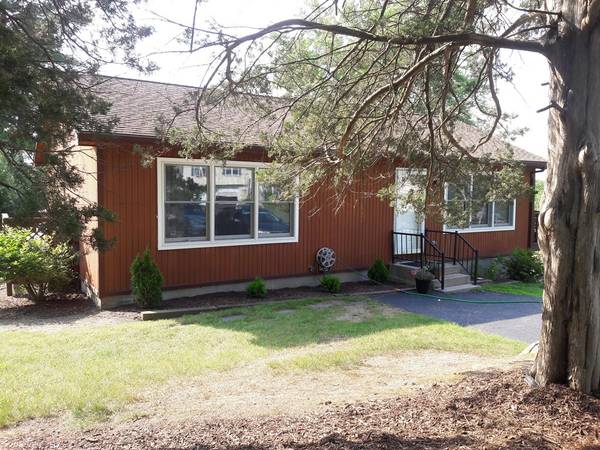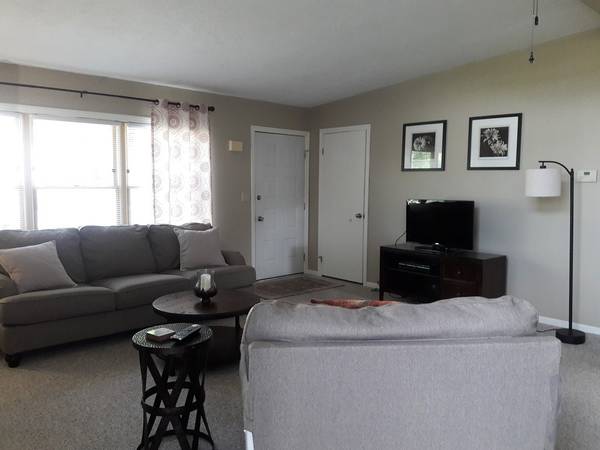For more information regarding the value of a property, please contact us for a free consultation.
Key Details
Sold Price $288,000
Property Type Single Family Home
Sub Type Single Family Residence
Listing Status Sold
Purchase Type For Sale
Square Footage 1,800 sqft
Price per Sqft $160
MLS Listing ID 72358775
Sold Date 09/20/18
Style Contemporary, Ranch
Bedrooms 2
Full Baths 1
HOA Fees $160/mo
HOA Y/N true
Year Built 1989
Annual Tax Amount $4,168
Tax Year 2017
Lot Size 10,454 Sqft
Acres 0.24
Property Description
Desirable Northborough location, gorgeous custom designed move in ready home in the Birchwood Active Adult Community. Walk into your front door that leads to a spacious open floor plan complete with new high efficiency heating/air condition system. The main living area features recently renovated living room, fully applianced kitchen and a dining area with sliding glass doors that open to a beautiful deck with built in seating, that overlooks a green and lush landscape ideal for family gatherings or quiet evenings outdoors. A full bath with washer and dryer, two good sized bedrooms with double closets complete this level. Lower level hosts a separate entrance and assess to garage, living area with sliders and a patio for outdoor fun, a multitude of storage and shelving and as a bonus a second bathroom that has been plumbed ready to be finished. All this home needs is you !! It is close to major routes and shopping areas for your convenience. Come see it today !!
Location
State MA
County Worcester
Zoning RC
Direction Route 20 to East Main to Allison Road
Rooms
Family Room Exterior Access, Slider
Basement Full, Finished
Primary Bedroom Level Main
Kitchen Cathedral Ceiling(s), Flooring - Laminate, Dining Area, Balcony / Deck, Exterior Access, Gas Stove
Interior
Heating Central, Forced Air, Propane
Cooling Central Air
Flooring Vinyl, Carpet, Laminate
Appliance Range, Dishwasher, Refrigerator, Washer, Dryer, Electric Water Heater, Utility Connections for Gas Range, Utility Connections for Gas Oven
Laundry First Floor
Basement Type Full, Finished
Exterior
Exterior Feature Rain Gutters, Professional Landscaping, Sprinkler System, Stone Wall
Garage Spaces 1.0
Community Features Shopping, Walk/Jog Trails
Utilities Available for Gas Range, for Gas Oven
Waterfront Description Beach Front, Lake/Pond, 1 to 2 Mile To Beach, Beach Ownership(Private)
Roof Type Shingle
Total Parking Spaces 6
Garage Yes
Waterfront Description Beach Front, Lake/Pond, 1 to 2 Mile To Beach, Beach Ownership(Private)
Building
Lot Description Corner Lot
Foundation Concrete Perimeter
Sewer Public Sewer
Water Public
Architectural Style Contemporary, Ranch
Read Less Info
Want to know what your home might be worth? Contact us for a FREE valuation!

Our team is ready to help you sell your home for the highest possible price ASAP
Bought with Karen Gauvin • Cedar Wood Realty Group



