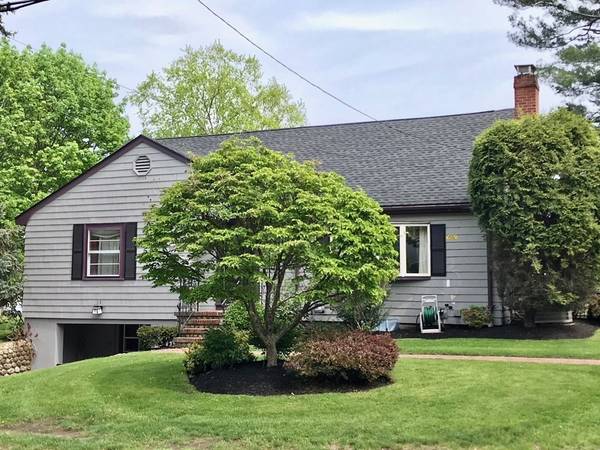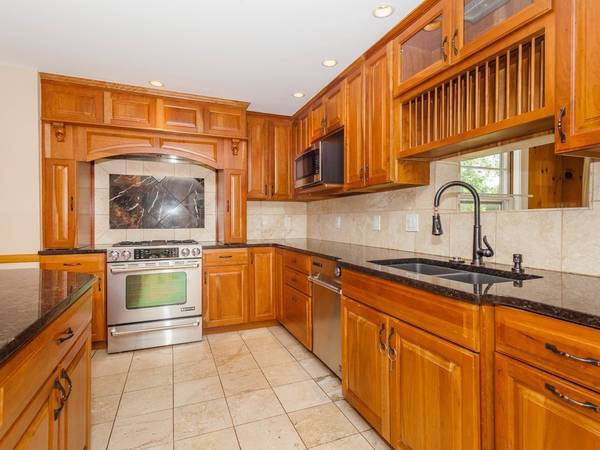For more information regarding the value of a property, please contact us for a free consultation.
Key Details
Sold Price $628,000
Property Type Single Family Home
Sub Type Single Family Residence
Listing Status Sold
Purchase Type For Sale
Square Footage 2,815 sqft
Price per Sqft $223
MLS Listing ID 72358969
Sold Date 09/13/18
Style Cape
Bedrooms 3
Full Baths 3
Year Built 1955
Annual Tax Amount $4,092
Tax Year 2018
Lot Size 10,890 Sqft
Acres 0.25
Property Description
Desirable & Convenient Lexington line! Glamorous Renovation of this Oversized Full Dormered Cape/Colonial Home on Corner Lot Featuring Stunning Newer 2008 Cherry & Granite Kitchen with Center Island Bar, Travertine Tile, & Top of the Line Stainless Steel Appliances Open to Grand Gas Fireplaced Dining Room, Huge Living Room, Bright 1st Floor Sunroom, Gleaming Hardwood Floors, 1st Floor Sound System, Queen Sized Bedrooms, Awesome Closet & Storage Space, Finished Walk-out Lower Level Den, Bath, & Family Room with Full Windows Ideal for Extended Family, Rod Iron Fenced In Sprinklered Yard with Patio & Shed, Dual Driveways, Central A/C, Newer 2008 Heat System, Newer 2016 Roof, and More. Convenient to Rt. 128, Rt. 2, Shopping, and Restaurants.
Location
State MA
County Middlesex
Zoning 1
Direction Trapelo Road to Smith Street.
Rooms
Family Room Flooring - Stone/Ceramic Tile
Basement Full, Finished, Walk-Out Access
Primary Bedroom Level Second
Dining Room Window(s) - Bay/Bow/Box, Open Floorplan
Kitchen Flooring - Stone/Ceramic Tile, Countertops - Stone/Granite/Solid, Kitchen Island, Open Floorplan, Stainless Steel Appliances
Interior
Interior Features Slider, Sun Room, Den
Heating Baseboard, Natural Gas
Cooling Central Air
Flooring Tile, Hardwood, Flooring - Stone/Ceramic Tile
Fireplaces Number 1
Fireplaces Type Dining Room
Appliance Range, Dishwasher, Disposal, Tank Water Heater, Utility Connections for Gas Range
Basement Type Full, Finished, Walk-Out Access
Exterior
Exterior Feature Storage, Sprinkler System
Fence Fenced/Enclosed, Fenced
Community Features Shopping, Highway Access
Utilities Available for Gas Range
Roof Type Shingle
Total Parking Spaces 3
Garage No
Building
Lot Description Corner Lot, Level
Foundation Block
Sewer Public Sewer
Water Public
Architectural Style Cape
Schools
Elementary Schools Macarthur
Middle Schools Kennedy
High Schools Waltham High
Read Less Info
Want to know what your home might be worth? Contact us for a FREE valuation!

Our team is ready to help you sell your home for the highest possible price ASAP
Bought with Hans Brings • Coldwell Banker Residential Brokerage - Waltham



