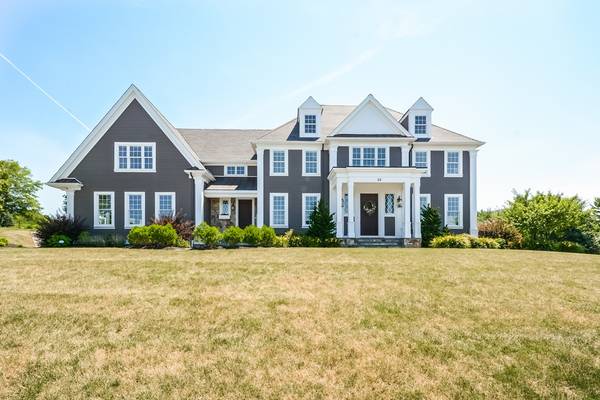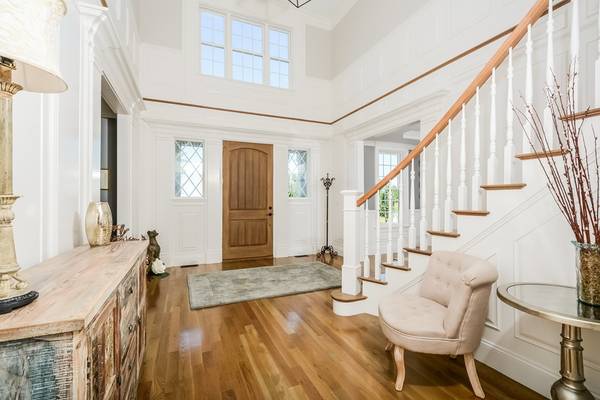For more information regarding the value of a property, please contact us for a free consultation.
Key Details
Sold Price $1,250,000
Property Type Single Family Home
Sub Type Single Family Residence
Listing Status Sold
Purchase Type For Sale
Square Footage 4,548 sqft
Price per Sqft $274
Subdivision Orchard Estates
MLS Listing ID 72359106
Sold Date 09/14/18
Style Colonial
Bedrooms 5
Full Baths 4
Half Baths 2
HOA Y/N false
Year Built 2014
Annual Tax Amount $19,881
Tax Year 2018
Lot Size 1.160 Acres
Acres 1.16
Property Description
Welcome to Orchard Estates! A perfect combination of an estate home in a neighborhood setting, situated on a manicured and professionally landscaped acre plus lot. You are welcomed by soaring ceilings in the two story foyer with attention to architectural design, intricate details with beautiful moldings/trim and a turned staircase. You are flanked on the right by formal living room with gas fp, and on the left by formal dining with trey ceiling/wainscoting. Drenched in natural sunlight, this stone front, hip-roof colonial offers an amazing kitchen with Wolf 6 burner gas stove, Sub-zero refrigerator, two ovens (dual fuel offering both electric and gas). Completing the first floor is an office, cathedral/fp'd family room with coffered ceiling ,mudroom and 2 half baths.All 5 bedrooms and 4 full baths are on the second floor including a sumptuous master suite with dressing area/walk-in tile shower, soaking tub. Enjoy the outdoor fireplace and bluestone patio,porches or zipline!
Location
State MA
County Worcester
Zoning S RE
Direction Adams to Quick Farm, corner of Orchard
Rooms
Family Room Ceiling Fan(s), Coffered Ceiling(s), Flooring - Hardwood, Recessed Lighting
Basement Interior Entry, Garage Access, Radon Remediation System, Unfinished
Primary Bedroom Level Second
Dining Room Flooring - Hardwood, Wainscoting
Kitchen Flooring - Hardwood, Dining Area, Pantry, Countertops - Stone/Granite/Solid, Kitchen Island, Exterior Access, Open Floorplan, Recessed Lighting, Stainless Steel Appliances, Gas Stove
Interior
Interior Features Bathroom - Full, Bathroom - With Tub & Shower, Countertops - Stone/Granite/Solid, Ceiling - Cathedral, Wainscoting, Closet/Cabinets - Custom Built, Recessed Lighting, Closet, Bathroom, Foyer, Office, Mud Room, Wired for Sound
Heating Forced Air, Natural Gas
Cooling Central Air
Flooring Wood, Tile, Flooring - Stone/Ceramic Tile, Flooring - Hardwood
Fireplaces Number 3
Fireplaces Type Family Room, Living Room
Appliance Range, Oven, Dishwasher, Disposal, Microwave, Washer, Dryer, Wine Refrigerator, Gas Water Heater, Utility Connections for Gas Range
Laundry Closet/Cabinets - Custom Built, Flooring - Stone/Ceramic Tile, Electric Dryer Hookup, Washer Hookup, Second Floor
Basement Type Interior Entry, Garage Access, Radon Remediation System, Unfinished
Exterior
Exterior Feature Rain Gutters, Professional Landscaping, Sprinkler System, Stone Wall
Garage Spaces 3.0
Fence Invisible
Community Features Public School
Utilities Available for Gas Range
Roof Type Shingle
Total Parking Spaces 6
Garage Yes
Building
Lot Description Corner Lot, Easements, Level
Foundation Concrete Perimeter
Sewer Public Sewer
Water Public, Private
Architectural Style Colonial
Schools
Elementary Schools Fales
Middle Schools Mill Pd/Gibbons
High Schools Westborough Hs
Others
Senior Community false
Acceptable Financing Contract
Listing Terms Contract
Read Less Info
Want to know what your home might be worth? Contact us for a FREE valuation!

Our team is ready to help you sell your home for the highest possible price ASAP
Bought with Karen Lowe • New England Home Realty



