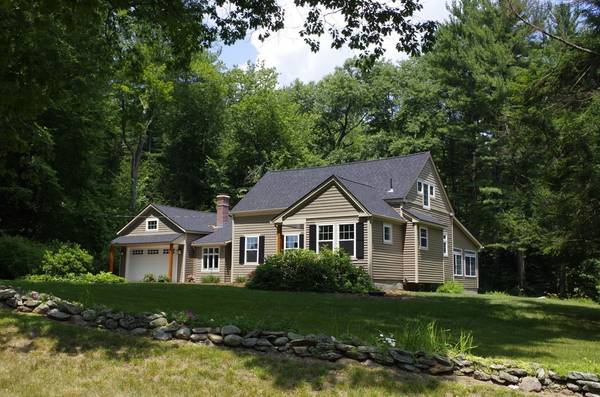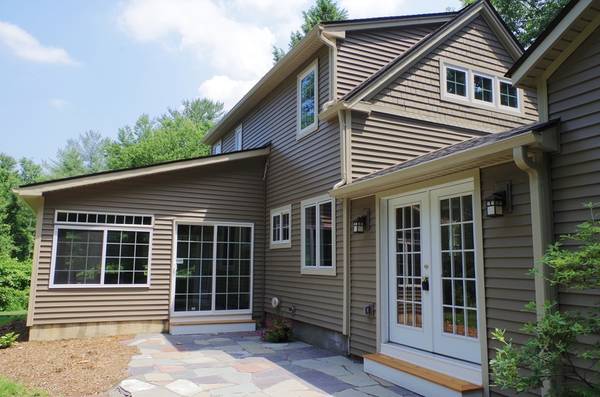For more information regarding the value of a property, please contact us for a free consultation.
Key Details
Sold Price $405,000
Property Type Single Family Home
Sub Type Single Family Residence
Listing Status Sold
Purchase Type For Sale
Square Footage 2,000 sqft
Price per Sqft $202
MLS Listing ID 72359508
Sold Date 12/06/18
Style Cape
Bedrooms 3
Full Baths 2
Half Baths 1
Year Built 1925
Annual Tax Amount $3,607
Tax Year 2018
Lot Size 2.000 Acres
Acres 2.0
Property Description
Brand new inside and out! 2,000 sq. ft. house. 9 rooms. 3 living rooms, one sunken with beautiful oak beams, fireplace, window seat, another with vaulted ceilings. 3 bedrooms and two guest rooms, office or dinning room. Some of the updates include new roof, windows, siding, heating system, plumbing, framing, electric, spray foam insulation and septic system. As for the kitchen and baths....completely rebuilt as well to the highest quality. Stainless appliances with granite counters and chestnut and gray cabinetry. All hard wood floors are 8 inch white oak and pecan. Master bedroom bath suit with walk in closet, bath with white subway tile and granite and gray clay tile. Upstairs are 2 bedrooms with another amazing bathroom and spare room. Large great room with ledge stone walls, sliding windows and views of the beautiful private back yard with built in fire pit. Central forced hot air, energy efficient hot water. Private 2 acre lot. This is a must see!
Location
State MA
County Hampshire
Zoning RR
Direction Rt. 10 to Former Rd to Russellville Rd.
Rooms
Family Room Flooring - Hardwood, Open Floorplan, Recessed Lighting
Basement Full, Interior Entry, Concrete
Primary Bedroom Level First
Kitchen Flooring - Hardwood, Countertops - Stone/Granite/Solid, Open Floorplan, Remodeled, Stainless Steel Appliances
Interior
Interior Features Closet, Ceiling - Cathedral, Office, Bonus Room, Great Room
Heating Central, Forced Air, Electric, Propane
Cooling None, Other
Flooring Wood, Tile, Stone / Slate, Flooring - Hardwood, Flooring - Stone/Ceramic Tile
Fireplaces Number 1
Fireplaces Type Living Room
Appliance Dishwasher, Electric Water Heater, Tank Water Heater, Utility Connections for Electric Range, Utility Connections for Electric Dryer
Laundry Washer Hookup
Basement Type Full, Interior Entry, Concrete
Exterior
Garage Spaces 2.0
Utilities Available for Electric Range, for Electric Dryer, Washer Hookup
Roof Type Shingle
Total Parking Spaces 4
Garage Yes
Building
Foundation Concrete Perimeter, Block
Sewer Private Sewer
Water Private
Architectural Style Cape
Read Less Info
Want to know what your home might be worth? Contact us for a FREE valuation!

Our team is ready to help you sell your home for the highest possible price ASAP
Bought with Bobbie Pitkin • Coldwell Banker Residential Brokerage - Westfield



