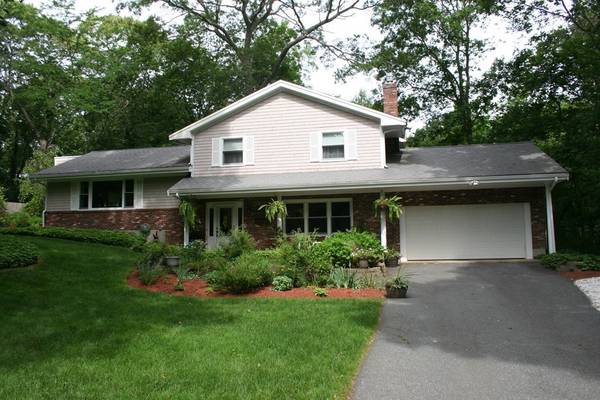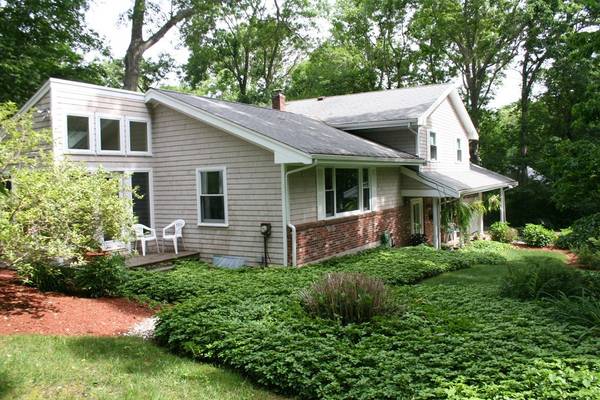For more information regarding the value of a property, please contact us for a free consultation.
Key Details
Sold Price $422,500
Property Type Single Family Home
Sub Type Single Family Residence
Listing Status Sold
Purchase Type For Sale
Square Footage 2,148 sqft
Price per Sqft $196
Subdivision Galloping Hills
MLS Listing ID 72359610
Sold Date 09/28/18
Bedrooms 3
Full Baths 3
HOA Y/N false
Year Built 1973
Annual Tax Amount $5,093
Tax Year 2018
Lot Size 0.510 Acres
Acres 0.51
Property Description
Thoughtfully designed, tri-level home in the much desired Galloping Hills neighborhood that has been lovingly cared for and updated! Kitchen was updated in 2010 and the upstairs bathrooms were updated 6 years ago. The beautifully landscaped level yard is your private oasis to enjoy the fish pond and the various perennials that bloom 3 seasons! Most windows have been replaced. A french drain and extended gutters with gutter guards have been added. Feel the light and warmth of the sun year round in the sunroom. Skylights and the large bay window add additional natural light in the house. You don't want to miss this one of a kind property!
Location
State MA
County Barnstable
Area Sandwich (Village)
Zoning R-1
Direction 6A to Gully Lane, left on Sea Meadow Dr, right on Scarborough Cir.
Rooms
Basement Full, Interior Entry
Primary Bedroom Level Third
Kitchen Skylight, Dining Area, Countertops - Stone/Granite/Solid, Breakfast Bar / Nook, Deck - Exterior, Slider, Stainless Steel Appliances
Interior
Heating Baseboard
Cooling None
Flooring Tile, Carpet, Hardwood, Wood Laminate
Fireplaces Number 1
Fireplaces Type Family Room
Appliance Range, Dishwasher, Microwave, Refrigerator, Washer, Dryer, Oil Water Heater, Tank Water Heaterless, Utility Connections for Electric Range, Utility Connections for Electric Oven, Utility Connections for Electric Dryer
Laundry Bathroom - Full, Third Floor, Washer Hookup
Basement Type Full, Interior Entry
Exterior
Exterior Feature Rain Gutters, Professional Landscaping
Garage Spaces 2.0
Community Features Shopping, Walk/Jog Trails, Golf, Medical Facility, Conservation Area, Highway Access, House of Worship, Marina, Public School
Utilities Available for Electric Range, for Electric Oven, for Electric Dryer, Washer Hookup
Waterfront Description Beach Front, Bay, 1 to 2 Mile To Beach, Beach Ownership(Public)
Roof Type Shingle
Total Parking Spaces 4
Garage Yes
Waterfront Description Beach Front, Bay, 1 to 2 Mile To Beach, Beach Ownership(Public)
Building
Lot Description Level
Foundation Concrete Perimeter, Slab
Sewer Private Sewer
Water Public
Schools
Elementary Schools Oak Ridge
Middle Schools Stem
High Schools Sandwich High
Others
Senior Community false
Read Less Info
Want to know what your home might be worth? Contact us for a FREE valuation!

Our team is ready to help you sell your home for the highest possible price ASAP
Bought with Kathleen Mele • Keller Williams Realty



