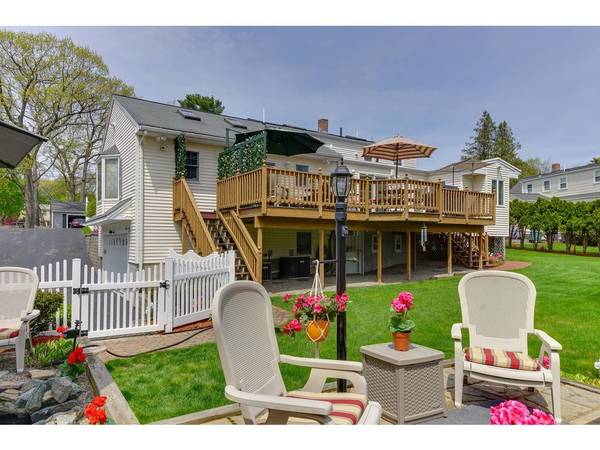For more information regarding the value of a property, please contact us for a free consultation.
Key Details
Sold Price $670,000
Property Type Single Family Home
Sub Type Single Family Residence
Listing Status Sold
Purchase Type For Sale
Square Footage 2,300 sqft
Price per Sqft $291
MLS Listing ID 72359727
Sold Date 09/07/18
Style Cape
Bedrooms 4
Full Baths 2
Half Baths 1
HOA Y/N false
Year Built 1958
Annual Tax Amount $6,911
Tax Year 2018
Lot Size 10,890 Sqft
Acres 0.25
Property Description
MOTIVATED SELLER......MOVE-IN READY! VERY POPULAR AND DESIRABLE FAMILY NEIGHBORHOOD. This beautiful, well-maintained 4 bedroom home is bright, sunny and spacious! Many updates include 2.5 renovated bathrooms, a new large great room addition with Cathedral ceilings, and laundry room. The expanded and renovated kitchen offers an eat-in dining area and granite countertops. Updated 2nd floor master bedroom with cathedral ceilings. Hardwood floors throughout. Gas heat & 3 gas fireplaces. 2017 hot water tank. Large basement with a lot of potential. Stunning exterior features a fabulous party size deck, patio, Koi fish pond (can be removed) and a huge fenced yard perfect for kids & pets!! Close to everything that Natick offers…fantastic town center, restaurants, golfing, state park, shops, commuter rail, and close to all major routes.
Location
State MA
County Middlesex
Zoning RSA
Direction Route 9 West to Centre St.
Rooms
Family Room Skylight, Ceiling Fan(s), Flooring - Hardwood, Balcony / Deck
Basement Full, Walk-Out Access
Primary Bedroom Level Second
Dining Room Flooring - Hardwood
Kitchen Flooring - Hardwood, Balcony / Deck, Countertops - Stone/Granite/Solid, Countertops - Upgraded
Interior
Heating Central, Forced Air
Cooling Central Air
Flooring Tile, Hardwood
Fireplaces Number 4
Fireplaces Type Family Room, Living Room, Master Bedroom
Appliance Range, Dishwasher, Refrigerator, Washer, Dryer, Gas Water Heater, Utility Connections for Gas Range, Utility Connections for Gas Oven
Laundry Bathroom - Half, First Floor
Basement Type Full, Walk-Out Access
Exterior
Garage Spaces 2.0
Fence Fenced
Community Features Public Transportation
Utilities Available for Gas Range, for Gas Oven
Waterfront Description Beach Front, Lake/Pond, 1 to 2 Mile To Beach, Beach Ownership(Public)
Roof Type Shingle
Total Parking Spaces 4
Garage Yes
Waterfront Description Beach Front, Lake/Pond, 1 to 2 Mile To Beach, Beach Ownership(Public)
Building
Foundation Concrete Perimeter
Sewer Public Sewer
Water Public
Architectural Style Cape
Schools
Elementary Schools Ben-Hem
Middle Schools Wilson
High Schools Natick
Read Less Info
Want to know what your home might be worth? Contact us for a FREE valuation!

Our team is ready to help you sell your home for the highest possible price ASAP
Bought with Global Solutions Team • Berkshire Hathaway HomeServices Town and Country Real Estate



