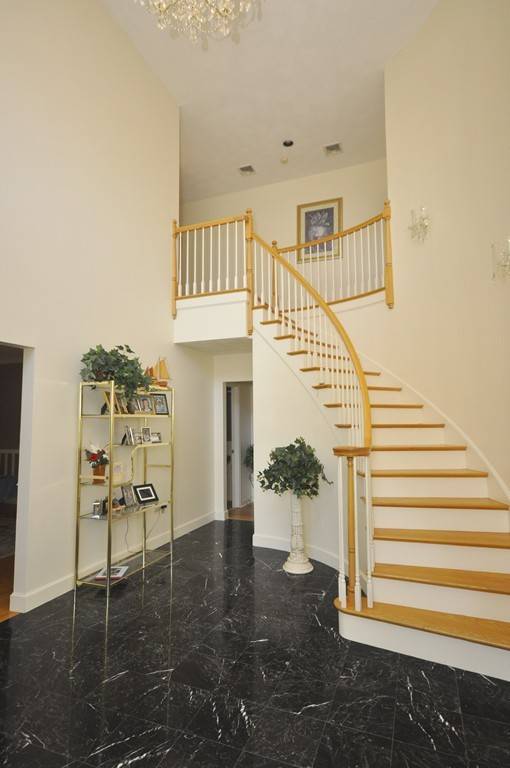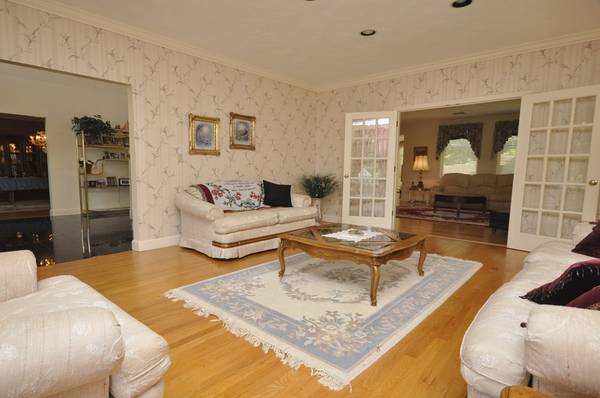For more information regarding the value of a property, please contact us for a free consultation.
Key Details
Sold Price $770,000
Property Type Single Family Home
Sub Type Single Family Residence
Listing Status Sold
Purchase Type For Sale
Square Footage 5,200 sqft
Price per Sqft $148
MLS Listing ID 72360078
Sold Date 12/27/18
Style Colonial
Bedrooms 5
Full Baths 4
Half Baths 1
HOA Y/N false
Year Built 1992
Annual Tax Amount $9,996
Tax Year 2017
Lot Size 2.000 Acres
Acres 2.0
Property Description
Proudly own this meticulously maintained custom built, Georgian Colonial style home. You will first enter the two story, marble foyer, with a bridal staircase flanked by the formal dinning room and formal living room. This home boasts an oversized kitchen with a walk-in pantry, brand new granite counter tops, and a second staircase that leads to the second level with four large bedrooms and three full bathrooms, including a large master suite with walk-in closet and a spa like bath. Family room with wood burning fireplace is located off the kitchen. Also located off the kitchen is the laundry room and a three car garage. Walk out finished basement, with possible in-law suite is ideal for visiting family that may need their own space, which includes bedroom, living room, full bath, and second kitchen. This wonderful lower level also includes a work out room. All this with beautiful grounds set on two acres of land
Location
State MA
County Essex
Zoning Res
Direction Route 114 to Sharpener's Pond Road, follow down to the last right onto Liberty Street
Rooms
Family Room Flooring - Hardwood, French Doors
Basement Partially Finished, Walk-Out Access
Primary Bedroom Level Second
Dining Room Flooring - Wood
Kitchen Flooring - Hardwood, Pantry, French Doors, Kitchen Island, Breakfast Bar / Nook
Interior
Interior Features Bathroom, Kitchen, Bedroom, Living/Dining Rm Combo, Exercise Room, Central Vacuum
Heating Central, Baseboard, Oil
Cooling Central Air
Flooring Wood, Tile, Carpet, Flooring - Stone/Ceramic Tile, Flooring - Laminate, Flooring - Wall to Wall Carpet
Fireplaces Number 1
Fireplaces Type Family Room
Appliance Range, Oven, Dishwasher, Disposal, Oil Water Heater, Utility Connections for Electric Range
Laundry Flooring - Stone/Ceramic Tile, First Floor
Basement Type Partially Finished, Walk-Out Access
Exterior
Garage Spaces 3.0
Utilities Available for Electric Range
Total Parking Spaces 10
Garage Yes
Building
Lot Description Wooded
Foundation Concrete Perimeter
Sewer Private Sewer
Water Private
Architectural Style Colonial
Schools
Elementary Schools Sargent
Middle Schools N. Andover Ms
High Schools N. Andover Hs
Read Less Info
Want to know what your home might be worth? Contact us for a FREE valuation!

Our team is ready to help you sell your home for the highest possible price ASAP
Bought with Donna Scalfani • EXIT Realty Beatrice Associates



