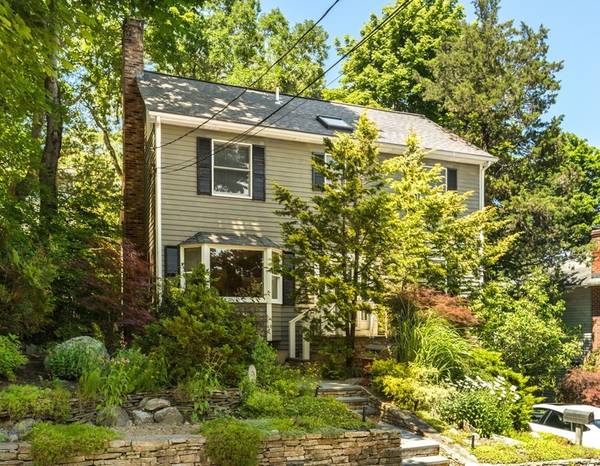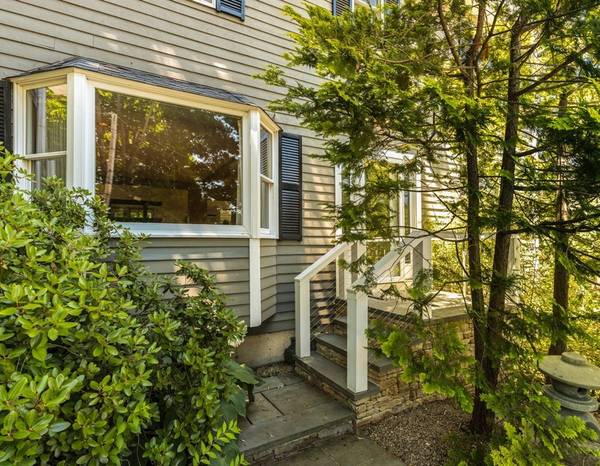For more information regarding the value of a property, please contact us for a free consultation.
Key Details
Sold Price $1,032,001
Property Type Single Family Home
Sub Type Single Family Residence
Listing Status Sold
Purchase Type For Sale
Square Footage 2,483 sqft
Price per Sqft $415
MLS Listing ID 72360148
Sold Date 08/24/18
Style Colonial, Contemporary
Bedrooms 4
Full Baths 3
Year Built 1984
Annual Tax Amount $10,353
Tax Year 2018
Lot Size 5,227 Sqft
Acres 0.12
Property Description
Soaring ceilings, streaming sunlight, stunning newer contemporary kitchen and baths are just some of the outstanding features of this appealing young Contemporary Colonial. Enjoy a flexible, open floor plan that features a first floor family room or 5th bedroom option and a finished lower level au-pair/ guest suite with an exercise room and separate entrance. Additional recent improvements include skylights throughout, roof, systems converted to gas, extensive stone work, blue stone patio with awning and so much more. Lovely plantings and exquisite gardens create low maintenance grounds and a private backyard to enjoy. All located in a convenient location just steps from restaurants, shops, bike path and public transportation. Welcome home!
Location
State MA
County Middlesex
Zoning RS
Direction Mass Ave to Charles Street
Rooms
Family Room Closet, Flooring - Hardwood
Basement Full, Finished, Walk-Out Access, Interior Entry, Sump Pump
Primary Bedroom Level Second
Dining Room Cathedral Ceiling(s), Flooring - Hardwood, Window(s) - Bay/Bow/Box, Exterior Access, Open Floorplan, Recessed Lighting
Kitchen Skylight, Cathedral Ceiling(s), Closet/Cabinets - Custom Built, Flooring - Hardwood, Window(s) - Picture, Pantry, Countertops - Upgraded, French Doors, Kitchen Island, Cabinets - Upgraded, Exterior Access, Open Floorplan, Recessed Lighting, Remodeled, Stainless Steel Appliances, Gas Stove
Interior
Interior Features Cable Hookup, Recessed Lighting, Den, Exercise Room
Heating Baseboard, Electric Baseboard, Natural Gas
Cooling Central Air
Flooring Tile, Hardwood, Wood Laminate
Fireplaces Number 1
Fireplaces Type Living Room
Appliance Oven, Dishwasher, Disposal, Microwave, Countertop Range, Refrigerator, Washer, Dryer, Range Hood, Gas Water Heater, Tank Water Heater, Utility Connections for Gas Range
Laundry Electric Dryer Hookup, Washer Hookup, In Basement
Basement Type Full, Finished, Walk-Out Access, Interior Entry, Sump Pump
Exterior
Exterior Feature Rain Gutters, Professional Landscaping, Decorative Lighting, Garden, Stone Wall
Community Features Public Transportation, Shopping, Pool, Tennis Court(s), Park, Walk/Jog Trails, Golf, Bike Path, Conservation Area, Highway Access, House of Worship, Private School, Public School
Utilities Available for Gas Range
View Y/N Yes
View Scenic View(s)
Roof Type Shingle
Total Parking Spaces 2
Garage No
Building
Foundation Concrete Perimeter
Sewer Public Sewer
Water Public
Schools
Elementary Schools Lexington
Middle Schools Lexington
High Schools Lexington High
Others
Acceptable Financing Contract
Listing Terms Contract
Read Less Info
Want to know what your home might be worth? Contact us for a FREE valuation!

Our team is ready to help you sell your home for the highest possible price ASAP
Bought with Justine Lin • Keller Williams Realty



