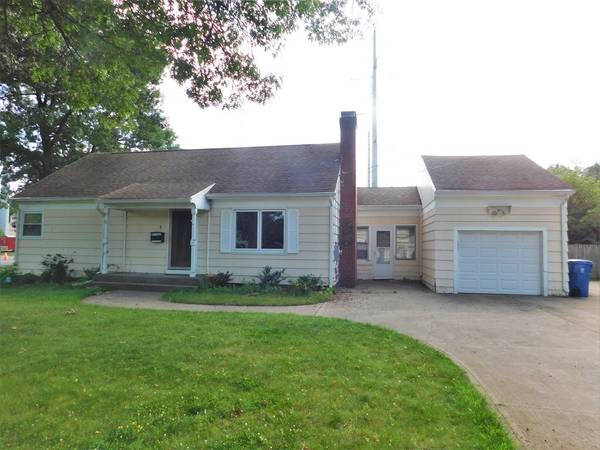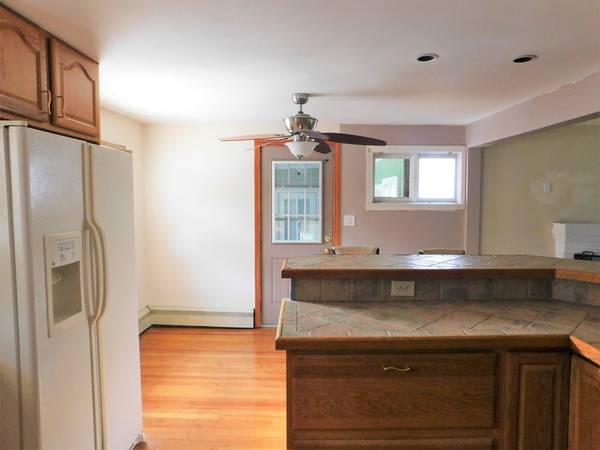For more information regarding the value of a property, please contact us for a free consultation.
Key Details
Sold Price $135,500
Property Type Single Family Home
Sub Type Single Family Residence
Listing Status Sold
Purchase Type For Sale
Square Footage 1,199 sqft
Price per Sqft $113
MLS Listing ID 72360233
Sold Date 11/16/18
Style Cape
Bedrooms 4
Full Baths 1
Year Built 1952
Annual Tax Amount $2,883
Tax Year 2018
Lot Size 6,534 Sqft
Acres 0.15
Special Listing Condition Short Sale
Property Description
Highest & Best by 5pm 10/5/18.Tremendous Opportunity at a great value with this Charming Cape situated on a corner lot w/fenced in backyard and just minutes from shops, schools and highways. Eat-in Kitchen with stone Breakfast Bar and lots of Cabinets, Recessed lighting and Wood Flooring open to Cozy Eating Area w/Wood Floors & access to Enclosed Breezeway which leads to the one car garage with automatic door opener, Spacious Living Room with wood burning fireplace, wood floors and picture window. The 1st Floor also offers 2 Good Size Bedrooms w/Wood Floors, Ceiling Fans & Ample Closet Space and convenient 1st Flr Laundry. 2nd Floor boasts 2 large Bedrooms w/Wood Floors & Custom Built-Ins. Newer electrical panel, Replacement windows and Gas heat w/Utica Boiler. Some TLC will make this Home shine again for the savvy Buyer or Investor. This home is being sold in "as-is" condition.
Location
State MA
County Hampden
Zoning R
Direction Kings Highway to Greenleaf
Rooms
Basement Full, Interior Entry, Bulkhead, Concrete
Primary Bedroom Level First
Kitchen Ceiling Fan(s), Breakfast Bar / Nook, Recessed Lighting
Interior
Heating Baseboard, Natural Gas
Cooling None
Flooring Wood, Vinyl, Hardwood
Fireplaces Number 1
Fireplaces Type Living Room
Appliance Gas Water Heater, Tank Water Heater, Utility Connections for Gas Range
Laundry Washer Hookup, First Floor
Basement Type Full, Interior Entry, Bulkhead, Concrete
Exterior
Garage Spaces 1.0
Community Features Public Transportation, Medical Facility, Laundromat, Highway Access, House of Worship, Private School, Public School
Utilities Available for Gas Range, Washer Hookup
Roof Type Shingle
Total Parking Spaces 2
Garage Yes
Building
Lot Description Corner Lot
Foundation Block
Sewer Public Sewer
Water Public
Others
Special Listing Condition Short Sale
Read Less Info
Want to know what your home might be worth? Contact us for a FREE valuation!

Our team is ready to help you sell your home for the highest possible price ASAP
Bought with Christopher Lemanski • Premier Choice Realty, Inc.



