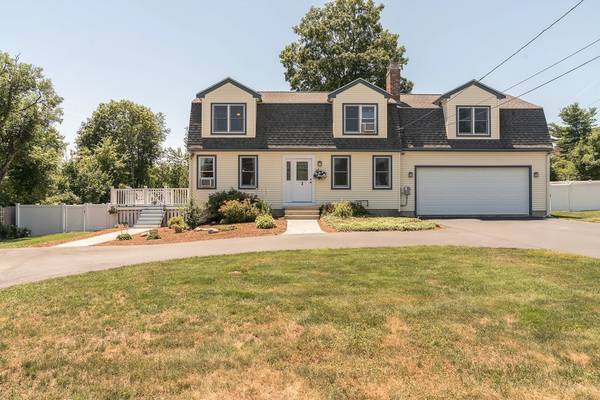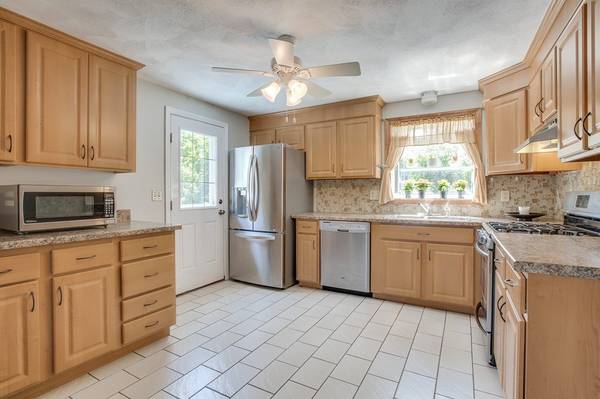For more information regarding the value of a property, please contact us for a free consultation.
Key Details
Sold Price $537,000
Property Type Single Family Home
Sub Type Single Family Residence
Listing Status Sold
Purchase Type For Sale
Square Footage 2,352 sqft
Price per Sqft $228
Subdivision Tower Farm Estates
MLS Listing ID 72360253
Sold Date 09/11/18
Style Gambrel /Dutch
Bedrooms 4
Full Baths 2
Half Baths 1
Year Built 1979
Annual Tax Amount $5,755
Tax Year 2018
Lot Size 0.580 Acres
Acres 0.58
Property Description
What could be better than this?? Desirable Tower Farm Estates is home to this warm, welcoming Gambrel with THE most fantastic back yard! The kitchen is the heart of the house & it's nicely updated w/stainless appliances, tile backsplash and plenty of cabinet space. The open floor plan means entertaining is easy, especially with the easy flow of the kitchen into the dining room, which has beautiful hardwood floors. We love the living room, with fireplace & custom built-ins. A family room, half-bath/laundry and mudroom complete the first level. The upper level is amazingly spacious! 4 bedrooms, including the master with private bath and walk-in closet. An additional open space can be used as an office or 2nd floor family room.The lower level offers even more space, and did we mention there is a 2 car garage & circular driveway? A large deck off the kitchen allows you to enjoy this beautiful & private fenced in back yard with swing set. Gas heat, Andersen windows, 2011 roof, fresh paint!
Location
State MA
County Middlesex
Zoning 2
Direction Boston Rd to Tower Farm Rd to Whittier Rd
Rooms
Family Room Flooring - Hardwood
Basement Full, Partially Finished, Sump Pump
Primary Bedroom Level Second
Dining Room Flooring - Hardwood
Kitchen Ceiling Fan(s), Flooring - Stone/Ceramic Tile, Window(s) - Bay/Bow/Box, Exterior Access, Stainless Steel Appliances
Interior
Interior Features Closet, Recessed Lighting, Office, Play Room, Bonus Room, Mud Room
Heating Baseboard, Natural Gas
Cooling Window Unit(s)
Flooring Tile, Vinyl, Carpet, Hardwood, Flooring - Hardwood, Flooring - Vinyl, Flooring - Stone/Ceramic Tile
Fireplaces Number 1
Fireplaces Type Living Room
Appliance Range, Dishwasher, Disposal, Gas Water Heater, Tank Water Heater, Utility Connections for Gas Range, Utility Connections for Gas Dryer
Laundry Gas Dryer Hookup, Washer Hookup, First Floor
Basement Type Full, Partially Finished, Sump Pump
Exterior
Exterior Feature Storage
Garage Spaces 2.0
Fence Fenced
Community Features Public Transportation, Shopping, Park, Walk/Jog Trails, Golf, Laundromat, Highway Access, Public School
Utilities Available for Gas Range, for Gas Dryer, Washer Hookup
Roof Type Shingle
Total Parking Spaces 6
Garage Yes
Building
Lot Description Level
Foundation Concrete Perimeter
Sewer Public Sewer
Water Public
Architectural Style Gambrel /Dutch
Schools
Elementary Schools Parker
Middle Schools Locke Ms
High Schools Billerica Hs
Read Less Info
Want to know what your home might be worth? Contact us for a FREE valuation!

Our team is ready to help you sell your home for the highest possible price ASAP
Bought with Al Beaudoin • Keller Williams Realty



