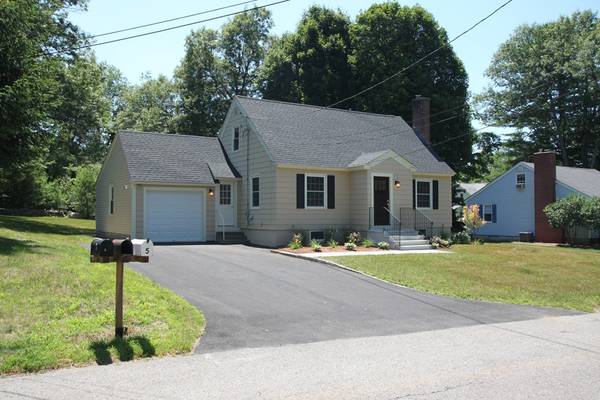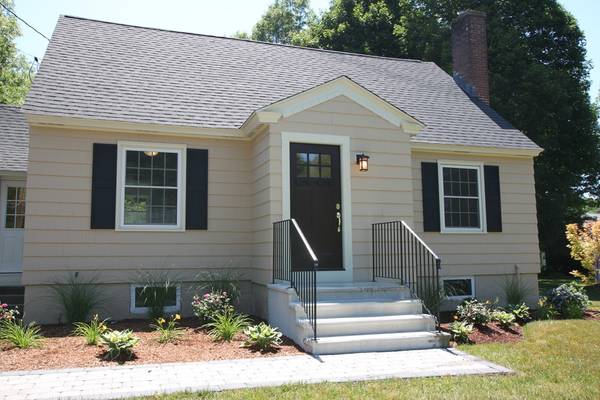For more information regarding the value of a property, please contact us for a free consultation.
Key Details
Sold Price $316,000
Property Type Single Family Home
Sub Type Single Family Residence
Listing Status Sold
Purchase Type For Sale
Square Footage 1,361 sqft
Price per Sqft $232
MLS Listing ID 72360273
Sold Date 09/18/18
Style Cape
Bedrooms 3
Full Baths 2
Year Built 1950
Annual Tax Amount $3,705
Tax Year 2018
Lot Size 0.470 Acres
Acres 0.47
Property Description
Completely renovated spacious Cape style home with open floor plan in very desirable neighborhood. Fantastic level yard with beautiful stone walls perfect for barbeques and lots of room for kids. This house has been fully upgraded on the exterior and interior. Exterior improvements include all new architectural shingle roof, windows, doors, garage door, driveway, professional designed landscaping, yard, walkways and patio. Interior improvements include tons of high end finishes. All new kitchen with dovetail cabinets, granite counters, stainless steel appliances, lighting and tile floor. All new bathrooms with new cabinets and granite tops, subway tile tub enclosures, toilets and tile floors. Gleaming hard wood floors throughout all other rooms. All new electrical service and lighting. All new plumbing including new drains and water lines. Brand new washer and dryer included.
Location
State MA
County Worcester
Zoning R-10
Direction Main Street to Oakwood Street
Rooms
Basement Full, Bulkhead, Concrete
Interior
Heating Baseboard, Oil
Cooling None
Flooring Wood, Tile, Laminate
Fireplaces Number 1
Appliance Range, Dishwasher, Disposal, Microwave, Refrigerator, Freezer, Washer, Dryer, Oil Water Heater
Basement Type Full, Bulkhead, Concrete
Exterior
Exterior Feature Professional Landscaping, Stone Wall
Garage Spaces 1.0
Community Features Pool, Tennis Court(s), Public School
Roof Type Shingle
Total Parking Spaces 4
Garage Yes
Building
Lot Description Level
Foundation Concrete Perimeter
Sewer Public Sewer
Water Public
Architectural Style Cape
Schools
Middle Schools Mountview
High Schools Wachusett
Read Less Info
Want to know what your home might be worth? Contact us for a FREE valuation!

Our team is ready to help you sell your home for the highest possible price ASAP
Bought with James Glickman • NAI Glickman Kovago & Jacobs



