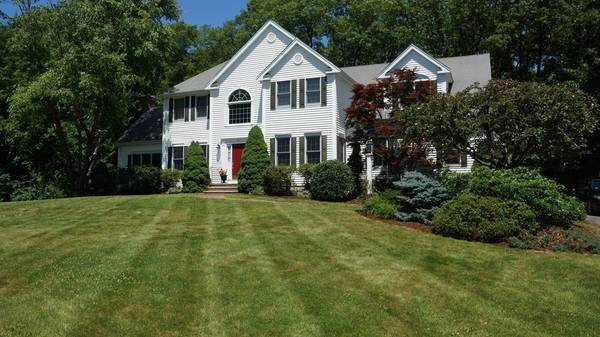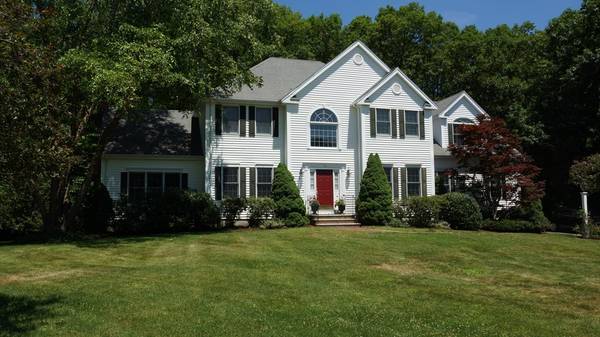For more information regarding the value of a property, please contact us for a free consultation.
Key Details
Sold Price $692,500
Property Type Single Family Home
Sub Type Single Family Residence
Listing Status Sold
Purchase Type For Sale
Square Footage 3,179 sqft
Price per Sqft $217
MLS Listing ID 72360299
Sold Date 11/07/18
Style Colonial
Bedrooms 4
Full Baths 2
Half Baths 1
HOA Y/N false
Year Built 2001
Annual Tax Amount $10,822
Tax Year 2018
Lot Size 1.010 Acres
Acres 1.01
Property Description
Beautiful, Spacious Home w/Well Appointed Details throughout! Located in one of Medway's most Desirable Neighborhoods! Bright 2 story Open Foyer w/Gleaming Hardwoods. Living Room with Hardwood & Crown Molding. Dining Rm w/Hardwood, Wainscoting & Tray Ceiling. Large Custom Cabinet DREAM Kitchen with large Granite Center Island w/Wine Refrig., S/S Appliances, Recessed Lighting, and open to Sunken, Vaulted Ceiling Family Rm w/Fireplace. The Open Concept Floor Plan lends itself to entertaining! Head up the Oak Stairway w/Custom Runner to the 2nd Flr where you will find 4 Large Bedrooms w/lots of natural lighting & Custom Blinds. The Master Bedroom w/Tray Ceiling, 2 Walk-In Closets, a Sitting Area, and a Master Bath w/Custom Double Vanity & Jacuzzi Tub make this Master Suite a perfect retreat! Need more space, the unfinished basement w/full windows is waiting your personal touch! Location, Neighborhood & Beautiful Home, the PERFECT COMBINATION!
Location
State MA
County Norfolk
Zoning AR-I
Direction Route 109 to Summer Street to Broad Acres Farm Rd.
Rooms
Family Room Cathedral Ceiling(s), Flooring - Wall to Wall Carpet, Cable Hookup, Recessed Lighting, Sunken
Basement Full, Interior Entry, Bulkhead, Radon Remediation System, Concrete
Primary Bedroom Level Second
Dining Room Flooring - Hardwood, Chair Rail, Wainscoting
Kitchen Flooring - Stone/Ceramic Tile, Dining Area, Pantry, Countertops - Stone/Granite/Solid, Kitchen Island, Cabinets - Upgraded, Deck - Exterior, Exterior Access, Recessed Lighting, Stainless Steel Appliances, Wine Chiller, Gas Stove
Interior
Interior Features Central Vacuum
Heating Forced Air, Natural Gas, Hydro Air
Cooling Central Air
Flooring Tile, Carpet, Hardwood
Fireplaces Number 1
Fireplaces Type Family Room
Appliance Oven, Dishwasher, Disposal, Trash Compactor, Microwave, Countertop Range, Refrigerator, Wine Refrigerator, Water Softener, Gas Water Heater, Tank Water Heater, Plumbed For Ice Maker, Utility Connections for Gas Range, Utility Connections for Gas Dryer
Laundry Flooring - Stone/Ceramic Tile, Electric Dryer Hookup, Washer Hookup, First Floor
Basement Type Full, Interior Entry, Bulkhead, Radon Remediation System, Concrete
Exterior
Exterior Feature Rain Gutters, Professional Landscaping, Sprinkler System, Decorative Lighting
Garage Spaces 2.0
Fence Invisible
Community Features Shopping, Tennis Court(s), Park, Walk/Jog Trails, Laundromat, Bike Path, Highway Access, House of Worship, Public School, Sidewalks
Utilities Available for Gas Range, for Gas Dryer, Washer Hookup, Icemaker Connection
Roof Type Shingle
Total Parking Spaces 4
Garage Yes
Building
Lot Description Wooded, Level
Foundation Concrete Perimeter
Sewer Public Sewer
Water Private
Schools
Elementary Schools Burke/Memorial
Middle Schools Medway
High Schools Medway
Others
Senior Community false
Acceptable Financing Contract
Listing Terms Contract
Read Less Info
Want to know what your home might be worth? Contact us for a FREE valuation!

Our team is ready to help you sell your home for the highest possible price ASAP
Bought with Laura Guisti-McSweeney • ERA Key Realty Services- Milf



