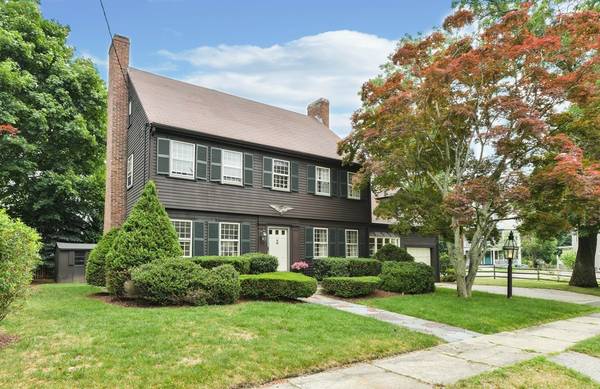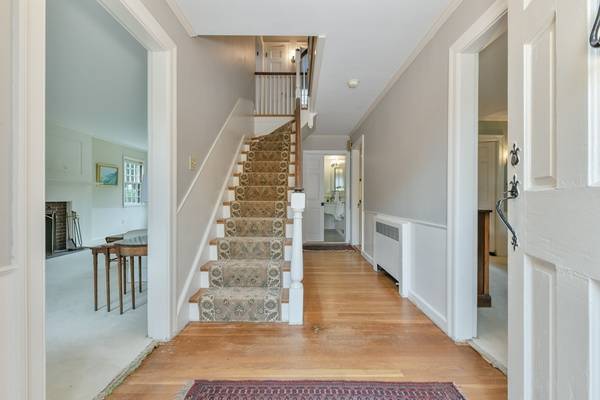For more information regarding the value of a property, please contact us for a free consultation.
Key Details
Sold Price $850,000
Property Type Single Family Home
Sub Type Single Family Residence
Listing Status Sold
Purchase Type For Sale
Square Footage 2,739 sqft
Price per Sqft $310
Subdivision Columbines
MLS Listing ID 72360484
Sold Date 09/21/18
Style Colonial
Bedrooms 4
Full Baths 3
HOA Y/N false
Year Built 1942
Annual Tax Amount $9,511
Tax Year 2018
Lot Size 8,276 Sqft
Acres 0.19
Property Description
This Sun filled Crosby colonial will not disappoint. Value priced and ready to go, #9 Allerton has been lovingly maintained over the years and is ready for the new owner. The space is great offering comfortable living spread over 3 floors; from the formal and elegant fireplace living room to the open and casual expansive familyroom, there is room for everyone. There are many added bonus features including a lower level media/playroom, tastefully renovated baths and generous bedrooms with closets galore, the list goes on and on. Set in one of the hottest neighborhoods in Milton, you are minutes from Central Square with gourmet coffeehouses, hip restaurants and the trolley to Boston. Come take a look...#9 Allerton offers Location, Condition and Value! Hurry!
Location
State MA
County Norfolk
Zoning RC
Direction Allerton Road
Rooms
Family Room Closet, Flooring - Stone/Ceramic Tile, Window(s) - Bay/Bow/Box, Window(s) - Picture, Open Floorplan, Recessed Lighting
Basement Full, Partially Finished
Primary Bedroom Level Second
Dining Room Closet/Cabinets - Custom Built, Flooring - Hardwood, Flooring - Wall to Wall Carpet
Kitchen Flooring - Hardwood, Dining Area, Countertops - Stone/Granite/Solid, Countertops - Upgraded, Cabinets - Upgraded, Open Floorplan, Peninsula
Interior
Interior Features Media Room
Heating Baseboard, Natural Gas
Cooling Wall Unit(s)
Flooring Tile, Carpet, Hardwood, Flooring - Wall to Wall Carpet
Fireplaces Number 2
Fireplaces Type Living Room
Appliance Dishwasher, Disposal, Utility Connections for Gas Range
Laundry In Basement
Basement Type Full, Partially Finished
Exterior
Exterior Feature Other
Garage Spaces 1.0
Community Features Public Transportation, Shopping, Tennis Court(s), Park, Walk/Jog Trails, Bike Path, Conservation Area, Private School, Public School, T-Station, Other, Sidewalks
Utilities Available for Gas Range
Roof Type Shingle
Total Parking Spaces 5
Garage Yes
Building
Lot Description Corner Lot, Level
Foundation Concrete Perimeter
Sewer Public Sewer
Water Public
Schools
Middle Schools Pierce
High Schools Mhs
Others
Senior Community false
Read Less Info
Want to know what your home might be worth? Contact us for a FREE valuation!

Our team is ready to help you sell your home for the highest possible price ASAP
Bought with Matthew Freeman • Coldwell Banker Residential Brokerage - Milton - Adams St.



