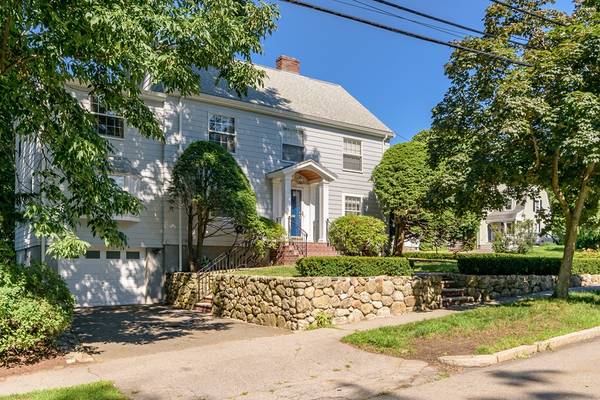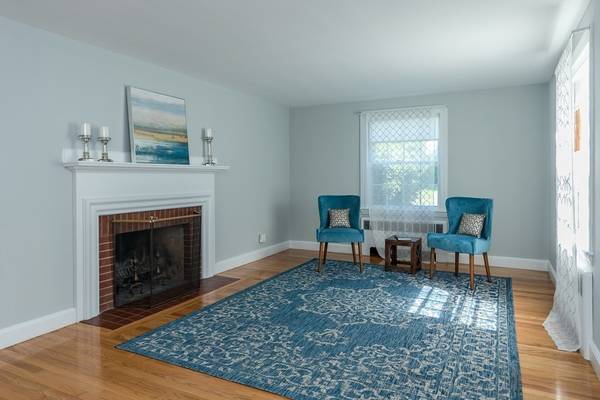For more information regarding the value of a property, please contact us for a free consultation.
Key Details
Sold Price $859,000
Property Type Single Family Home
Sub Type Single Family Residence
Listing Status Sold
Purchase Type For Sale
Square Footage 2,510 sqft
Price per Sqft $342
MLS Listing ID 72360928
Sold Date 08/15/18
Style Colonial
Bedrooms 3
Full Baths 3
Half Baths 1
HOA Y/N false
Year Built 1925
Annual Tax Amount $8,592
Tax Year 2018
Lot Size 5,227 Sqft
Acres 0.12
Property Description
Conveniently located in Arlington Heights on the #62 bus route, this spacious 3 bedroom 3.5 bath colonial offers something for everyone! First floor has a formal living room with wood burning fireplace, front-to-back dining room, impressive granite stainless steel and cherry eat-in kitchen, gorgeous full bath, bright multi-use family room, complete with significant built in cabinetry, window seats and hidden storage. Upstairs find 3 spacious bedrooms and 2 beautiful bathrooms, with excellent tile work and stunning plumbing fixtures. The huge Master Suite is front to back, with full tiled bath, and BONUS walk-up finished loft with hardwood floor, inspiring many potential uses including home office or yoga room. The basement is ready for projects and fun, with fireplaced playroom, half bath, additional storage, laundry and mechanicals. Basement opens to garage, exits to back yard. Side yard and rear patio offer outdoor space without much maintenance. Not to be missed!
Location
State MA
County Middlesex
Area Arlington Heights
Zoning R1
Direction Corner Park Ave and Oakland
Rooms
Family Room Ceiling Fan(s), Closet/Cabinets - Custom Built, Flooring - Hardwood, Window(s) - Bay/Bow/Box, Cable Hookup
Basement Full, Partially Finished, Walk-Out Access, Interior Entry, Garage Access
Primary Bedroom Level Second
Dining Room Closet, Flooring - Hardwood, Chair Rail
Kitchen Flooring - Stone/Ceramic Tile, Dining Area, Countertops - Stone/Granite/Solid, Cable Hookup, Deck - Exterior, Exterior Access, Stainless Steel Appliances, Gas Stove
Interior
Interior Features Attic Access, Loft
Heating Baseboard, Hot Water, Natural Gas
Cooling Window Unit(s), Other
Flooring Hardwood, Stone / Slate, Flooring - Hardwood
Fireplaces Number 2
Fireplaces Type Living Room
Appliance Range, Dishwasher, Disposal, Microwave, Refrigerator, Washer, Dryer, Gas Water Heater, Tank Water Heater, Plumbed For Ice Maker, Utility Connections for Gas Range, Utility Connections for Gas Dryer, Utility Connections for Electric Dryer
Laundry Electric Dryer Hookup, Washer Hookup, In Basement
Basement Type Full, Partially Finished, Walk-Out Access, Interior Entry, Garage Access
Exterior
Exterior Feature Rain Gutters, Sprinkler System, Stone Wall
Garage Spaces 1.0
Community Features Public Transportation, Shopping, Park, Walk/Jog Trails, Bike Path, Highway Access, Public School
Utilities Available for Gas Range, for Gas Dryer, for Electric Dryer, Washer Hookup, Icemaker Connection
Roof Type Shingle
Total Parking Spaces 1
Garage Yes
Building
Lot Description Corner Lot
Foundation Concrete Perimeter
Sewer Public Sewer
Water Public
Architectural Style Colonial
Schools
Elementary Schools Brackett/Dallin
Middle Schools Ottoson
High Schools Arlington High
Others
Senior Community false
Read Less Info
Want to know what your home might be worth? Contact us for a FREE valuation!

Our team is ready to help you sell your home for the highest possible price ASAP
Bought with Terry McCarthy • Coldwell Banker Residential Brokerage - Belmont



