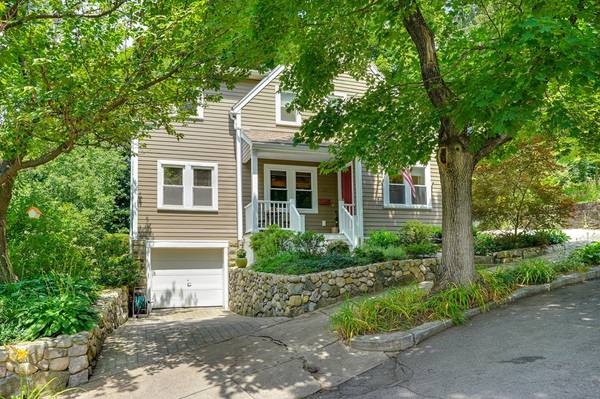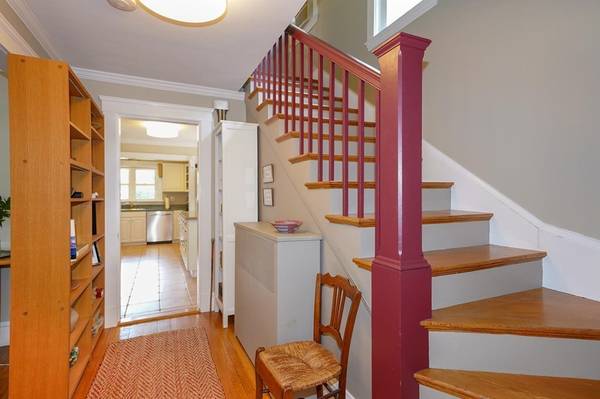For more information regarding the value of a property, please contact us for a free consultation.
Key Details
Sold Price $892,500
Property Type Single Family Home
Sub Type Single Family Residence
Listing Status Sold
Purchase Type For Sale
Square Footage 1,890 sqft
Price per Sqft $472
MLS Listing ID 72361047
Sold Date 08/31/18
Style Colonial
Bedrooms 3
Full Baths 2
Half Baths 1
Year Built 1926
Annual Tax Amount $7,851
Tax Year 2018
Lot Size 4,356 Sqft
Acres 0.1
Property Description
Outstanding location across from the Arlington Reservoir! A tasteful renovation in 2012 includes a master bedroom with adjoining room - which would be ideal for a nursery or reading nook and ensuite master bath with a Turkish floor tile w/radiant heat, double sink and oversized walk-in shower. Two additional bedrooms, a second renovated full bathroom and sought-after laundry room complete the second level. The first floor plan offers living and dining rooms, sunroom, library/den with French doors, a half bath, and an eat-in kitchen with island. Sliders were added off the dining room to connect you to a rear porch and private yard with a fabulous deck, patio and small pond with running water. This backyard is a welcome oasis! Updates include Alpine direct vent Gas hot water boiler, 200 Amp electric and rebuilt stone wall. Near MBTA, heights shopping, Trader Joe's, Starbucks, Minuteman bike path, Great Meadows and more, you will be pleasantly surprised!
Location
State MA
County Middlesex
Area Arlington Heights
Zoning R-1
Direction Lowell St. to West Court Terrace
Rooms
Basement Full, Walk-Out Access, Garage Access, Unfinished
Primary Bedroom Level Second
Dining Room Flooring - Hardwood, Balcony / Deck, Exterior Access, Slider
Kitchen Flooring - Stone/Ceramic Tile, Kitchen Island, Gas Stove
Interior
Interior Features Recessed Lighting, Library, Sun Room
Heating Baseboard, Natural Gas
Cooling None
Flooring Tile, Hardwood, Stone / Slate, Flooring - Hardwood
Appliance Microwave, ENERGY STAR Qualified Refrigerator, ENERGY STAR Qualified Dryer, ENERGY STAR Qualified Dishwasher, ENERGY STAR Qualified Washer, Range - ENERGY STAR, Gas Water Heater, Tank Water Heater, Utility Connections for Gas Range, Utility Connections for Gas Oven
Laundry Flooring - Hardwood, Electric Dryer Hookup, Second Floor
Basement Type Full, Walk-Out Access, Garage Access, Unfinished
Exterior
Garage Spaces 1.0
Community Features Public Transportation, Shopping, Park, Walk/Jog Trails, Bike Path, Conservation Area, Public School, Sidewalks
Utilities Available for Gas Range, for Gas Oven
Waterfront Description Beach Front, Other (See Remarks), 0 to 1/10 Mile To Beach, Beach Ownership(Public)
Roof Type Shingle
Total Parking Spaces 3
Garage Yes
Waterfront Description Beach Front, Other (See Remarks), 0 to 1/10 Mile To Beach, Beach Ownership(Public)
Building
Lot Description Easements
Foundation Block, Stone
Sewer Public Sewer
Water Public
Architectural Style Colonial
Schools
Elementary Schools Peirce Elem.
Middle Schools Ottoson Middle
High Schools Arlington High
Others
Acceptable Financing Contract
Listing Terms Contract
Read Less Info
Want to know what your home might be worth? Contact us for a FREE valuation!

Our team is ready to help you sell your home for the highest possible price ASAP
Bought with Brian & Diana Segool • Bowes Real Estate Real Living



