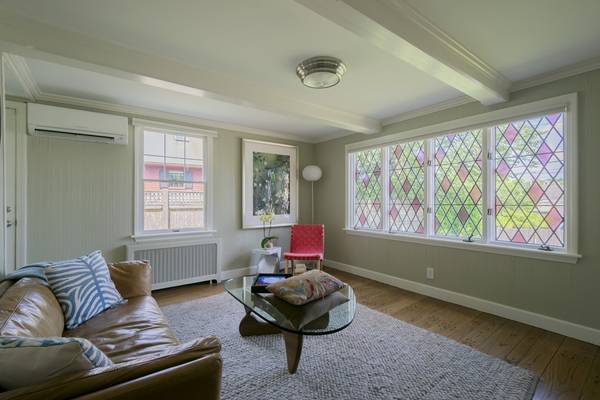For more information regarding the value of a property, please contact us for a free consultation.
Key Details
Sold Price $1,346,000
Property Type Single Family Home
Sub Type Single Family Residence
Listing Status Sold
Purchase Type For Sale
Square Footage 4,232 sqft
Price per Sqft $318
MLS Listing ID 72361060
Sold Date 09/07/18
Style Colonial
Bedrooms 5
Full Baths 4
Half Baths 1
Year Built 1787
Annual Tax Amount $11,769
Tax Year 2018
Lot Size 0.320 Acres
Acres 0.32
Property Description
A true delight you need to see to believe, perfectly located steps from the popular Wilson's Farm. This completely transformed home delivers a ‘like new' feel with modern style and curb appeal galore. A recent renovation created the completely new open concept kitchen with stainless steel appliances, gas cooking, a breakfast bar island, an Italian Calacatta marble backsplash, custom cabinetry, and Vermont Soapstone countertops. Prepare to be amazed in the grand family room with a cathedral ceiling, exposed beams, and a wood burning fireplace. A glass door leads to the private patio nestled amongst the lovely stone walls and garden. The master suite underwent a complete remodel featuring a walk-through closet, dressing area, cathedral ceiling and stunning master bathroom featuring an oversized tiled shower and dual sink vanity. Fall asleep beneath the stars in the family bedrooms and private teen suite graced by huge skylights. Easy access to Route 2 and a short stroll to the bike path.
Location
State MA
County Middlesex
Zoning RS
Direction Pleasant Street to Fern Street
Rooms
Family Room Cathedral Ceiling(s), Beamed Ceilings, Flooring - Hardwood, Open Floorplan
Basement Full, Finished, Interior Entry
Primary Bedroom Level Second
Dining Room Flooring - Hardwood, Open Floorplan
Kitchen Flooring - Hardwood, Countertops - Stone/Granite/Solid, Kitchen Island, Breakfast Bar / Nook, Cabinets - Upgraded, Exterior Access, Open Floorplan, Stainless Steel Appliances
Interior
Interior Features Open Floor Plan, Bathroom - Full, Bathroom - Tiled With Shower Stall, Play Room, Office, Bathroom, 1/4 Bath
Heating Baseboard, Natural Gas
Cooling Dual
Flooring Tile, Marble, Hardwood, Flooring - Hardwood, Flooring - Stone/Ceramic Tile
Fireplaces Number 1
Fireplaces Type Family Room
Appliance Range, Dishwasher, Disposal, Refrigerator, Washer, Dryer, Range Hood, Gas Water Heater, Tank Water Heater, Utility Connections for Gas Range, Utility Connections for Gas Oven, Utility Connections for Electric Dryer
Laundry Bathroom - 1/4, Electric Dryer Hookup, Washer Hookup, In Basement
Basement Type Full, Finished, Interior Entry
Exterior
Exterior Feature Rain Gutters, Professional Landscaping
Garage Spaces 2.0
Fence Fenced
Community Features Public Transportation, Shopping, Park, Walk/Jog Trails, Bike Path, Conservation Area, Highway Access, Public School
Utilities Available for Gas Range, for Gas Oven, for Electric Dryer, Washer Hookup
Roof Type Shingle
Total Parking Spaces 6
Garage Yes
Building
Lot Description Gentle Sloping, Level
Foundation Stone
Sewer Public Sewer
Water Public
Schools
Elementary Schools School Board
Middle Schools Clarke Ms
High Schools Lexington Hs
Read Less Info
Want to know what your home might be worth? Contact us for a FREE valuation!

Our team is ready to help you sell your home for the highest possible price ASAP
Bought with Carol Henriquez • Coldwell Banker Residential Brokerage - Arlington



