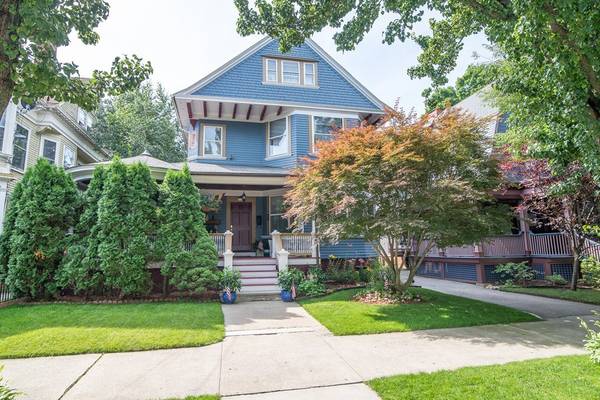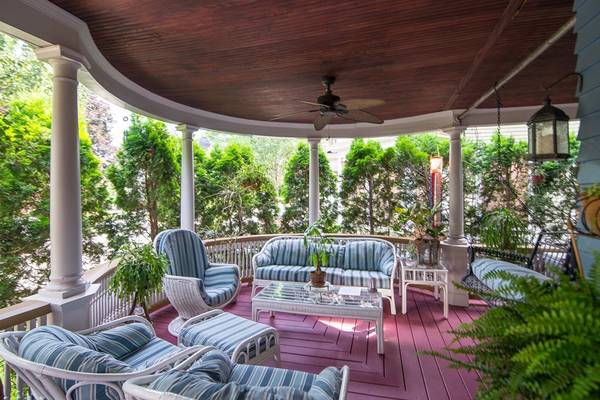For more information regarding the value of a property, please contact us for a free consultation.
Key Details
Sold Price $376,900
Property Type Single Family Home
Sub Type Single Family Residence
Listing Status Sold
Purchase Type For Sale
Square Footage 3,292 sqft
Price per Sqft $114
Subdivision Historic Elmwood District
MLS Listing ID 72361445
Sold Date 11/16/18
Style Colonial, Victorian, Antique, Colonial Revival
Bedrooms 6
Full Baths 3
Half Baths 1
HOA Y/N false
Year Built 1894
Annual Tax Amount $3,534
Tax Year 2017
Lot Size 4,791 Sqft
Acres 0.11
Property Description
Prepare to fall in love with this Victorian Colonial Revival c.1894 in Historic Elmwood, entirely updated for a modern lifestyle yet maintaining original details & charm. From a picturesque wrap-around porch, exquisite landscaping & detached garage, this home doesn't need a second chance to make a great first impression. Encompassing over 3200 s/f, this highly livable floor plan reveals an open concept foyer, double living room nestled around a cozy fireplace, formal dining, stainless & granite kitchen & half bath. The master bedroom is tucked away on the second floor with en suite that pampers with glass shower, slipper soaking tub & walk-in closet. Two bedrooms, library & full bath complete this level, while the third floor highlights two bedrooms, sitting room & full bath. Nicely situated with manicured fenced yard, sprinklers & patio, this home is perfect for entertaining. Central air, gas heat, newer roof & windows & young mechanicals assure an easy transition into your new home.
Location
State RI
County Providence
Zoning R2
Direction Elmwood Ave to Adelaide Ave
Rooms
Family Room Wood / Coal / Pellet Stove, Flooring - Hardwood
Basement Full, Walk-Out Access, Concrete, Unfinished
Primary Bedroom Level Second
Dining Room Flooring - Hardwood
Kitchen Flooring - Stone/Ceramic Tile, Countertops - Stone/Granite/Solid, Kitchen Island, Breakfast Bar / Nook, Cabinets - Upgraded
Interior
Interior Features Closet, Bathroom - Full, Bathroom - With Shower Stall, Library, Bathroom
Heating Forced Air, Baseboard, Natural Gas
Cooling Central Air
Flooring Wood, Tile, Hardwood, Flooring - Hardwood, Flooring - Stone/Ceramic Tile
Fireplaces Number 1
Fireplaces Type Family Room
Appliance Range, Dishwasher, Microwave, Refrigerator, Washer, Dryer, Gas Water Heater, Tank Water Heater
Laundry In Basement
Basement Type Full, Walk-Out Access, Concrete, Unfinished
Exterior
Exterior Feature Rain Gutters, Professional Landscaping, Sprinkler System
Garage Spaces 1.0
Fence Fenced/Enclosed, Fenced
Community Features Public Transportation, Shopping, Park, Highway Access, Sidewalks
Roof Type Asphalt/Composition Shingles
Total Parking Spaces 2
Garage Yes
Building
Lot Description Easements, Level
Foundation Brick/Mortar
Sewer Public Sewer
Water Public
Architectural Style Colonial, Victorian, Antique, Colonial Revival
Others
Senior Community false
Read Less Info
Want to know what your home might be worth? Contact us for a FREE valuation!

Our team is ready to help you sell your home for the highest possible price ASAP
Bought with Larissa Truppa • Keller Williams Realty Leading Edge



