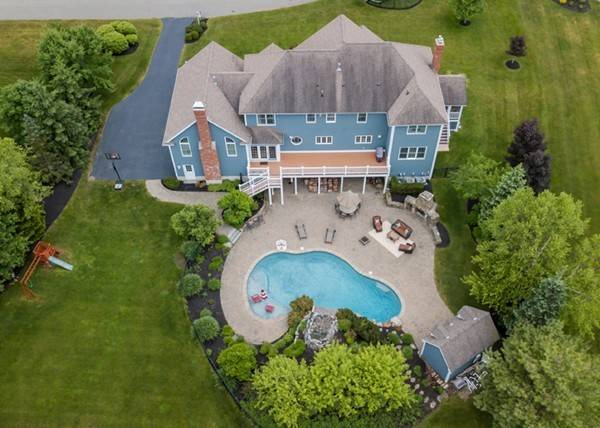For more information regarding the value of a property, please contact us for a free consultation.
Key Details
Sold Price $1,250,000
Property Type Single Family Home
Sub Type Single Family Residence
Listing Status Sold
Purchase Type For Sale
Square Footage 4,642 sqft
Price per Sqft $269
Subdivision Berrington Estates
MLS Listing ID 72362141
Sold Date 08/31/18
Style Colonial
Bedrooms 4
Full Baths 4
Half Baths 1
HOA Y/N false
Year Built 2002
Annual Tax Amount $16,049
Tax Year 2017
Lot Size 2.310 Acres
Acres 2.31
Property Description
Stunning Charlie Carroll built home in sought after Berrington Estates! Highly desirable cul-de-sac neighborhood minutes to Old Center. A breathtaking back yard which is professionally landscaped on 2+ acres with salt water system pool with waterfall, outdoor fireplace and Timbertech deck. Two entrances adorn this home with a large mud room ideal for the active family. Huge kitchen with stainless steel appliances and double islands ideal for big gatherings. Walk up family room with fireplace, built ins and cathedral ceiling. A private office, front to back living room and dining room with gas fireplace and bonus three season porch finish out the first floor. Grand foyer leads to the spacious second level including large bedrooms and three full bathrooms. Large master suite has a gas fireplace, cathedral ceiling and amazing master bathroom. Walk out lower level has it all - huge playroom, additional 5th bedroom and full bathroom. This home has it ALL!
Location
State MA
County Essex
Zoning R2
Direction Salem Street to Dale Street to Berrington Place to Glenore Circle
Rooms
Family Room Cathedral Ceiling(s), Flooring - Wall to Wall Carpet, Window(s) - Picture, Open Floorplan
Basement Full, Finished, Walk-Out Access, Interior Entry, Garage Access
Primary Bedroom Level Second
Dining Room Flooring - Hardwood, Window(s) - Picture, Open Floorplan
Kitchen Flooring - Hardwood, Dining Area, Countertops - Stone/Granite/Solid, Kitchen Island, Breakfast Bar / Nook, Deck - Exterior, Exterior Access, Open Floorplan, Slider, Stainless Steel Appliances, Gas Stove
Interior
Interior Features Bathroom - Full, Office, Sun Room, Bonus Room, Foyer, Mud Room, Central Vacuum
Heating Forced Air, Natural Gas
Cooling Central Air
Flooring Wood, Tile, Carpet, Flooring - Hardwood, Flooring - Wall to Wall Carpet, Flooring - Stone/Ceramic Tile
Fireplaces Number 3
Fireplaces Type Family Room, Living Room, Master Bedroom
Appliance Range, Oven, Dishwasher, Disposal, Microwave, Refrigerator, Gas Water Heater, Utility Connections for Gas Range, Utility Connections for Gas Oven, Utility Connections for Gas Dryer
Laundry Flooring - Stone/Ceramic Tile, Second Floor
Basement Type Full, Finished, Walk-Out Access, Interior Entry, Garage Access
Exterior
Exterior Feature Rain Gutters, Storage, Professional Landscaping, Sprinkler System
Garage Spaces 3.0
Fence Fenced/Enclosed, Fenced
Pool Pool - Inground Heated
Community Features Shopping, Park, Golf, Highway Access, House of Worship, Private School, Public School
Utilities Available for Gas Range, for Gas Oven, for Gas Dryer
Roof Type Shingle
Total Parking Spaces 6
Garage Yes
Private Pool true
Building
Lot Description Cul-De-Sac, Level
Foundation Concrete Perimeter
Sewer Public Sewer
Water Public
Schools
Elementary Schools Franklin
Middle Schools Nams
High Schools Nahs
Others
Senior Community false
Read Less Info
Want to know what your home might be worth? Contact us for a FREE valuation!

Our team is ready to help you sell your home for the highest possible price ASAP
Bought with Hollie Williams • Real Living Schruender Real Estate



