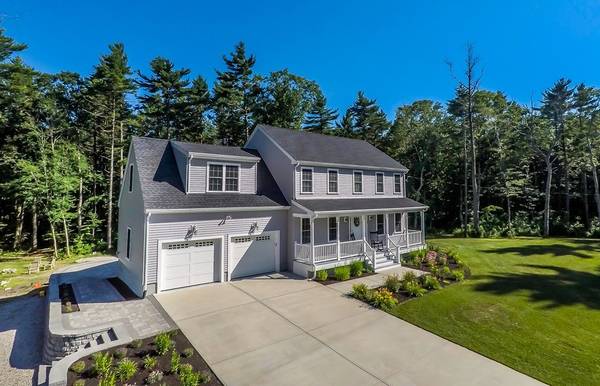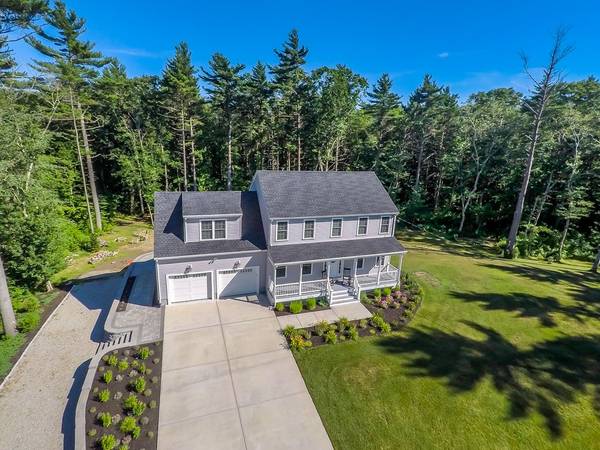For more information regarding the value of a property, please contact us for a free consultation.
Key Details
Sold Price $487,000
Property Type Single Family Home
Sub Type Single Family Residence
Listing Status Sold
Purchase Type For Sale
Square Footage 2,032 sqft
Price per Sqft $239
MLS Listing ID 72362197
Sold Date 09/07/18
Style Colonial
Bedrooms 4
Full Baths 2
Half Baths 1
Year Built 2015
Annual Tax Amount $5,244
Tax Year 2018
Lot Size 1.620 Acres
Acres 1.62
Property Description
Enjoy Entertaining in this Gorgeous 3 Yr Young Colonial w/ Stunning Hand-Scraped Hickory Hardwood Flooring. Front to Back Living & Family Room Leads to the Open Kitchen w/ Granite Counters, S/S Appliances, Center Island & Breakfast Nook w/ Sliders Overlooking the Expansive Wooded Yard w/a Back Deck & Large Patio Area. The Front Open Foyer is Inviting & Completes the 1st Level w/ Half Bath & Laundry Rm. 2nd Level Features 4 BR's & a Full Bath: Master Suite w/ HDWD, Walk-In Closet & Full Bath w/Stand-Up Shower. Oversized BR w/ HDWD & Ready for the Patriot Enthusiast. 2 Ample Sized BR's w/ W/W Carpeting complete 2nd Level. Unfinished Full Basement: Great Additional Living Space Potential w/ Silders to Patio. Tiered Retaining Walls add a “WOW” Factor. Large, Private, Back Yard w/ Oversized Shed w/ Electric & Roughed Water. Whole House Generator. 2 Car Garage. Cement Driveway & a Stone Driveway Perfect for a Camper/Boat. Minutes to Highway. 1.62 Acres of Land. “Holly Ridge” Subdivision!
Location
State MA
County Bristol
Area East Freetown
Zoning RES
Direction 140 North to Exit 8, R onto Chase Rd., R onto Marie’s Way, L onto Brewster Drive
Rooms
Family Room Flooring - Hardwood, Open Floorplan, Recessed Lighting
Basement Full, Walk-Out Access, Interior Entry, Concrete, Unfinished
Primary Bedroom Level Second
Dining Room Flooring - Hardwood, Balcony / Deck, Open Floorplan, Recessed Lighting, Slider
Kitchen Flooring - Hardwood, Countertops - Stone/Granite/Solid, Kitchen Island, Open Floorplan, Recessed Lighting, Stainless Steel Appliances
Interior
Heating Forced Air
Cooling Central Air
Flooring Tile, Carpet, Hardwood
Appliance Range, Dishwasher, Refrigerator
Laundry Flooring - Stone/Ceramic Tile, First Floor
Basement Type Full, Walk-Out Access, Interior Entry, Concrete, Unfinished
Exterior
Exterior Feature Rain Gutters, Storage, Stone Wall
Garage Spaces 2.0
Community Features Highway Access, Sidewalks
Total Parking Spaces 8
Garage Yes
Building
Lot Description Cul-De-Sac, Wooded, Cleared, Sloped
Foundation Concrete Perimeter
Sewer Private Sewer
Water Private
Architectural Style Colonial
Read Less Info
Want to know what your home might be worth? Contact us for a FREE valuation!

Our team is ready to help you sell your home for the highest possible price ASAP
Bought with John Oldham • Dawson Real Estate



