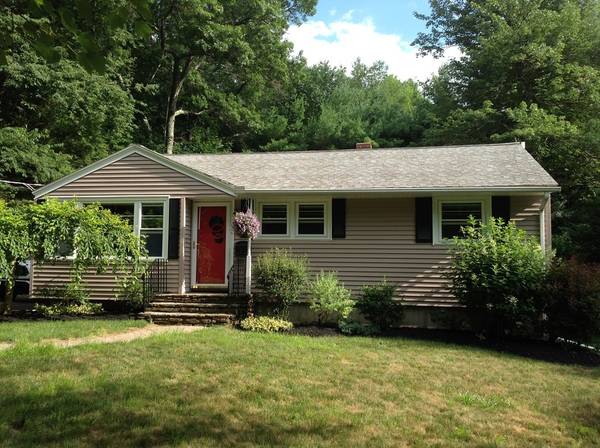For more information regarding the value of a property, please contact us for a free consultation.
Key Details
Sold Price $260,000
Property Type Single Family Home
Sub Type Single Family Residence
Listing Status Sold
Purchase Type For Sale
Square Footage 1,018 sqft
Price per Sqft $255
MLS Listing ID 72362248
Sold Date 08/27/18
Style Ranch
Bedrooms 3
Full Baths 1
HOA Y/N false
Year Built 1953
Annual Tax Amount $3,279
Tax Year 2018
Lot Size 0.270 Acres
Acres 0.27
Property Description
Commuters dream location - minutes to 190 and 290. Well kept Ranch in lovely, quiet setting. Nothing needed, move right into this turnkey home. Beautiful landscaping and level yard. Walk to park behind Light Department in a minute. Great living room with nice light from the picture window looks out over nicely landscaped yard. Sweet kitchen with Corian counters and built in china closet. Set up your outdoor dining on the patio or your firepit in the very private back yard. Three bedrooms all good size and all with hardwoods. Bathroom with new tile and fixtures. Just the right size yard with nice stone patio. Adorable shed with new roof and power. Quick close possible. This one will go fast. DEADLINE FOR ALL OFFERS - HIGHEST AND BEST - MONDAY, JULY 16TH, 5:00PM. DECISION BY 9:00PM.
Location
State MA
County Worcester
Zoning R-15
Direction Holden Street to Marlen Road
Rooms
Basement Full, Interior Entry, Bulkhead, Sump Pump, Radon Remediation System, Concrete
Primary Bedroom Level First
Kitchen Flooring - Vinyl, Dining Area, Countertops - Stone/Granite/Solid, Exterior Access, Stainless Steel Appliances
Interior
Heating Forced Air, Oil
Cooling None
Flooring Hardwood
Appliance Washer, Dryer, ENERGY STAR Qualified Refrigerator, Range - ENERGY STAR, Electric Water Heater, Tank Water Heater, Utility Connections for Electric Range, Utility Connections for Electric Oven, Utility Connections for Electric Dryer
Laundry In Basement, Washer Hookup
Basement Type Full, Interior Entry, Bulkhead, Sump Pump, Radon Remediation System, Concrete
Exterior
Exterior Feature Rain Gutters, Storage
Community Features Shopping, Park, Walk/Jog Trails, Medical Facility, Highway Access, House of Worship, Public School
Utilities Available for Electric Range, for Electric Oven, for Electric Dryer, Washer Hookup
Roof Type Shingle
Total Parking Spaces 4
Garage No
Building
Lot Description Level
Foundation Concrete Perimeter
Sewer Public Sewer
Water Public
Architectural Style Ranch
Schools
Elementary Schools Dawson
Middle Schools Mountview
High Schools Wachusett
Others
Senior Community false
Acceptable Financing Contract
Listing Terms Contract
Read Less Info
Want to know what your home might be worth? Contact us for a FREE valuation!

Our team is ready to help you sell your home for the highest possible price ASAP
Bought with Mariya Warren • Team Realty



