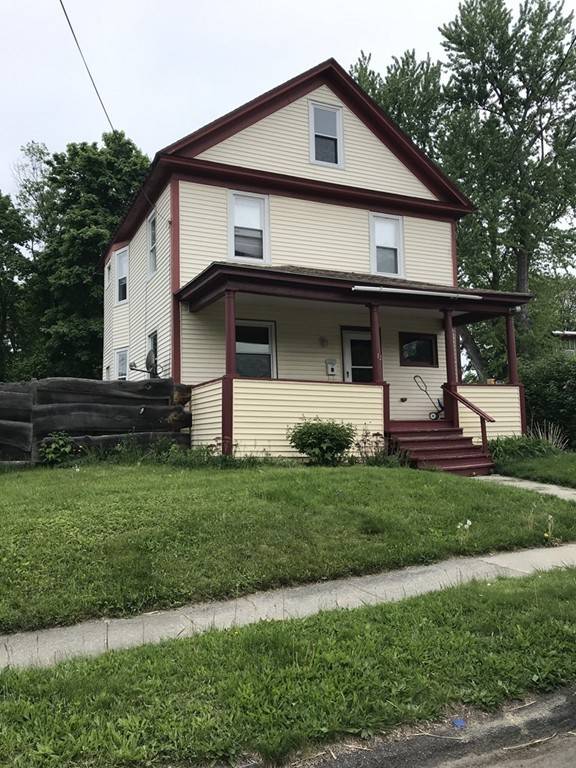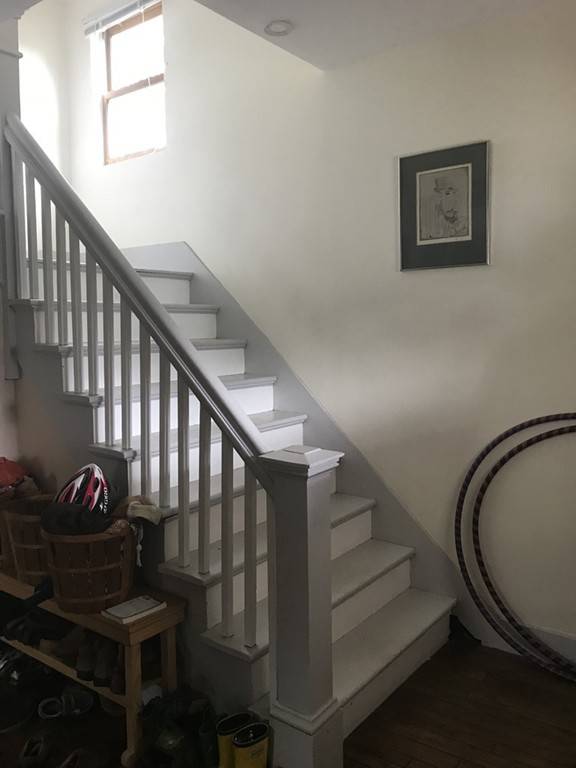For more information regarding the value of a property, please contact us for a free consultation.
Key Details
Sold Price $172,800
Property Type Single Family Home
Sub Type Single Family Residence
Listing Status Sold
Purchase Type For Sale
Square Footage 1,488 sqft
Price per Sqft $116
MLS Listing ID 72362774
Sold Date 09/28/18
Style Colonial
Bedrooms 3
Full Baths 2
HOA Y/N false
Year Built 1900
Annual Tax Amount $3,346
Tax Year 2017
Lot Size 6,534 Sqft
Acres 0.15
Property Description
Be prepared to be pleasantly surprised by this sweet home on a quiet street in an established neighborhood with trees and sidewalks! Take a step back to this classic floor plan which includes a large foyer to greet your friends, spacious living room with a large archway to the dining room which is open to the nicely updated kitchen which has a spacious breakfast bar with granite counters. The first floor 3/4 bath conveniently houses the laundry facilities as well. Upstairs you will enjoy the 3 bedrooms, an office, a room currently used as a play space and a second full bath. The yard is partly fenced to provide privacy and an 1 1/2 car garage! All to say that there is room to spread out and enjoy lots of sunlight. This home is close to the Greenfield Swimming Pool area, bike path, schools and quick access to the highway for commuting! Call soon to take a look.
Location
State MA
County Franklin
Zoning RA
Direction West on Silver Street, turn left on Vernon Street
Rooms
Primary Bedroom Level Second
Dining Room Flooring - Wood, French Doors, Exterior Access
Kitchen Flooring - Stone/Ceramic Tile, Countertops - Stone/Granite/Solid, Breakfast Bar / Nook, Cabinets - Upgraded
Interior
Interior Features Attic Access, Office, Play Room
Heating Central, Baseboard, Oil
Cooling None
Flooring Tile, Hardwood, Flooring - Hardwood
Appliance Range, Dishwasher, Disposal, Microwave, Refrigerator, ENERGY STAR Qualified Dryer, ENERGY STAR Qualified Washer, Electric Water Heater, Utility Connections for Electric Range, Utility Connections for Electric Dryer
Laundry First Floor, Washer Hookup
Exterior
Garage Spaces 1.0
Community Features Public Transportation, Shopping, Pool, Tennis Court(s), Park, Golf, Medical Facility, Laundromat, Bike Path, Highway Access, House of Worship
Utilities Available for Electric Range, for Electric Dryer, Washer Hookup
Waterfront Description Beach Front, River, 1 to 2 Mile To Beach, Beach Ownership(Public)
Roof Type Shingle
Total Parking Spaces 3
Garage Yes
Waterfront Description Beach Front, River, 1 to 2 Mile To Beach, Beach Ownership(Public)
Building
Lot Description Level
Foundation Stone
Sewer Public Sewer
Water Public
Architectural Style Colonial
Schools
Elementary Schools Public
Middle Schools Public
High Schools Public/Charter
Others
Senior Community false
Acceptable Financing Contract
Listing Terms Contract
Read Less Info
Want to know what your home might be worth? Contact us for a FREE valuation!

Our team is ready to help you sell your home for the highest possible price ASAP
Bought with Lori Beth Betterton • Bean Group



