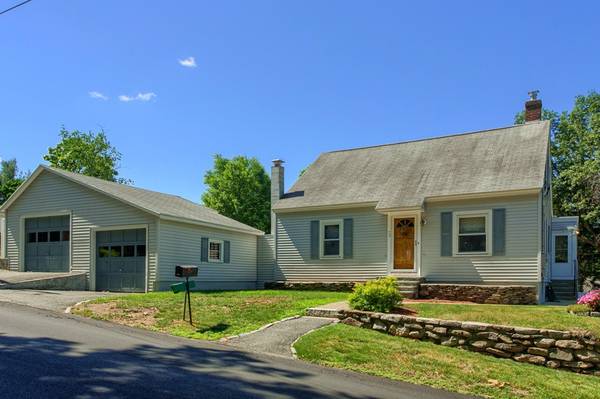For more information regarding the value of a property, please contact us for a free consultation.
Key Details
Sold Price $289,000
Property Type Single Family Home
Sub Type Single Family Residence
Listing Status Sold
Purchase Type For Sale
Square Footage 1,344 sqft
Price per Sqft $215
MLS Listing ID 72363144
Sold Date 10/09/18
Style Cape
Bedrooms 3
Full Baths 1
Half Baths 1
HOA Y/N false
Year Built 1940
Annual Tax Amount $4,283
Tax Year 2018
Lot Size 0.290 Acres
Acres 0.29
Property Description
Come see this charming Cape Cod-style Home situated on a corner lot with a fenced in yard and inground pool! You'll enter this home through a three season porch full of windows overlooking a spacious backyard. Kitchen and dining room are open-concept design with a breakfast bar dividing them. New stainless steel refrigerator & stove along with a kitchen island will make this a perfect spot for entertaining. The family room has plenty of natural light, hardwood floors and a slider that opens onto a deck. First floor also has a bedroom with hardwood floors and a full bathroom, while the second floor has a half bath and two bedrooms. Finished walkout basement has a bonus room with wood stove, Kenmore Elite H/E front-load washer/dryer, full-size upright freezer, wine fridge and room has been newly carpeted. Brand new Electrolux central vacuum system installed July '18 & Buderus furnace June '10. All this appealing home needs is its next owner!! Open House Sunday July, 22 from 12 to 1:30.
Location
State MA
County Worcester
Zoning RA
Direction Follow GPS
Rooms
Family Room Wood / Coal / Pellet Stove, Flooring - Wall to Wall Carpet
Basement Full, Partially Finished, Walk-Out Access
Dining Room Flooring - Hardwood, Breakfast Bar / Nook, Chair Rail, Open Floorplan
Kitchen Flooring - Vinyl, Countertops - Upgraded, Kitchen Island, Breakfast Bar / Nook, Country Kitchen, Open Floorplan, Stainless Steel Appliances
Interior
Interior Features Central Vacuum
Heating Baseboard, Natural Gas
Cooling Window Unit(s)
Flooring Wood, Tile, Vinyl, Carpet
Appliance Range, Dishwasher, Trash Compactor, Microwave, Refrigerator, Freezer, Washer, Dryer, Wine Refrigerator, Freezer - Upright, Vacuum System, Range Hood, Gas Water Heater, Tank Water Heater, Water Heater(Separate Booster), Plumbed For Ice Maker, Utility Connections for Electric Range, Utility Connections for Electric Oven, Utility Connections for Gas Dryer
Laundry Gas Dryer Hookup, Washer Hookup
Basement Type Full, Partially Finished, Walk-Out Access
Exterior
Exterior Feature Rain Gutters, Storage, Stone Wall
Garage Spaces 2.0
Fence Fenced
Pool In Ground
Community Features Public Transportation, Shopping, Park, Walk/Jog Trails, Medical Facility, Laundromat, House of Worship, Public School, T-Station
Utilities Available for Electric Range, for Electric Oven, for Gas Dryer, Washer Hookup, Icemaker Connection
View Y/N Yes
View Scenic View(s)
Roof Type Shingle
Total Parking Spaces 5
Garage Yes
Private Pool true
Building
Lot Description Corner Lot
Foundation Concrete Perimeter
Sewer Private Sewer
Water Public
Architectural Style Cape
Schools
Elementary Schools Turkey Hill
Middle Schools Lunenburg
High Schools Lunenburg
Others
Senior Community false
Acceptable Financing Contract
Listing Terms Contract
Read Less Info
Want to know what your home might be worth? Contact us for a FREE valuation!

Our team is ready to help you sell your home for the highest possible price ASAP
Bought with Corrie Ann Carbone-Patricelli • Lamacchia Realty, Inc.



