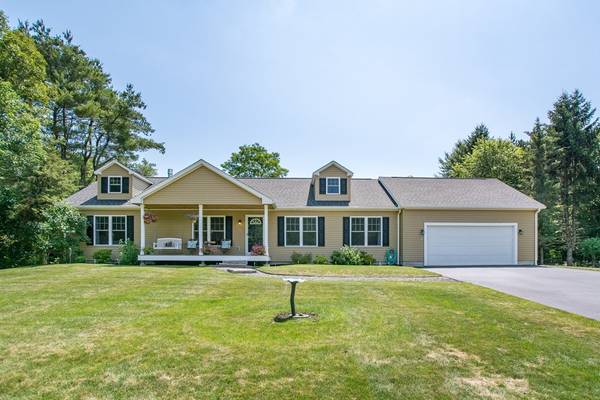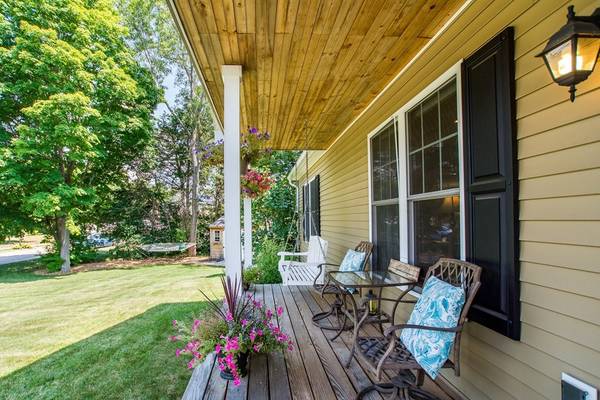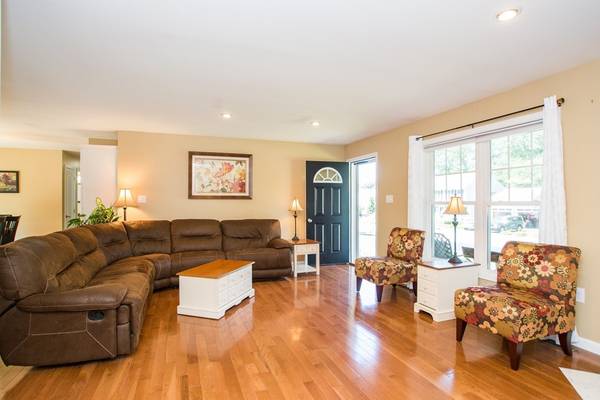For more information regarding the value of a property, please contact us for a free consultation.
Key Details
Sold Price $510,000
Property Type Single Family Home
Sub Type Single Family Residence
Listing Status Sold
Purchase Type For Sale
Square Footage 1,624 sqft
Price per Sqft $314
MLS Listing ID 72363416
Sold Date 09/12/18
Style Ranch
Bedrooms 3
Full Baths 2
Year Built 2013
Annual Tax Amount $7,373
Tax Year 2018
Lot Size 0.600 Acres
Acres 0.6
Property Description
Exceptional opportunity! Spectacular 2013 ranch with beautiful yard in a great cul-de-sac neighborhood. Relax on the welcoming covered front porch. Entertaining is fun in the fabulous open floor plan kitchen with repositionable island, living room with gas fireplace and dining room with slider to deck...perfect for cookouts. Spacious master bedroom suite features full bath and walk-in closet. At opposite end of the home are two more bedrooms, full bath and laundry. Full basement was designed with provisions (9' ceiling, plumbing stubs, private entry location) for in-law apartment. Pull down stairs to huge storage attic w/windows. Gleaming hardwood floors, central A/C, natural gas, Rinnai on-demand hot water, town water+sewer, HERS energy efficiency rating 65. Full size 2-car garage with person door and basement access. Pretty yard w/mature privacy hedge, lawn irrigation. Genuine Reeds Ferry garden shed. Convenient location near stores, restaurants, schools, commuting..WOW!
Location
State MA
County Norfolk
Zoning ARII
Direction Village to Island
Rooms
Basement Full, Garage Access
Primary Bedroom Level First
Dining Room Flooring - Hardwood
Kitchen Flooring - Hardwood, Kitchen Island
Interior
Heating Forced Air, Natural Gas
Cooling Central Air
Fireplaces Number 1
Fireplaces Type Living Room
Appliance Range, Dishwasher, Disposal, Microwave, Refrigerator, Washer, Dryer, Gas Water Heater
Laundry Flooring - Stone/Ceramic Tile, First Floor
Basement Type Full, Garage Access
Exterior
Exterior Feature Rain Gutters, Storage, Sprinkler System
Garage Spaces 2.0
Roof Type Shingle
Total Parking Spaces 6
Garage Yes
Building
Lot Description Cul-De-Sac, Corner Lot
Foundation Concrete Perimeter
Sewer Public Sewer
Water Public
Read Less Info
Want to know what your home might be worth? Contact us for a FREE valuation!

Our team is ready to help you sell your home for the highest possible price ASAP
Bought with Beth Rossi • Classic Properties REALTORS®



