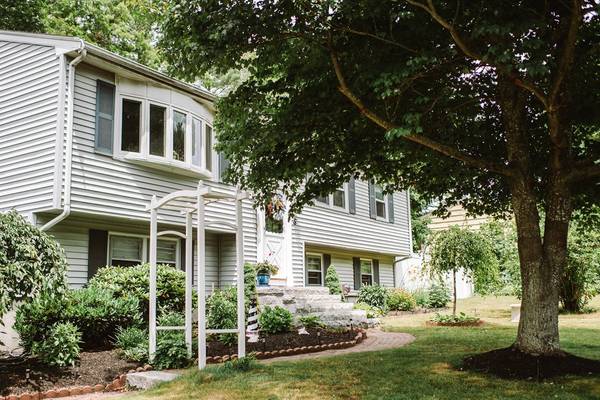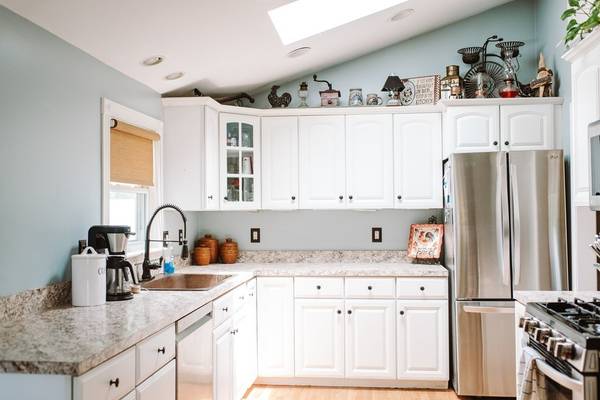For more information regarding the value of a property, please contact us for a free consultation.
Key Details
Sold Price $425,000
Property Type Single Family Home
Sub Type Single Family Residence
Listing Status Sold
Purchase Type For Sale
Square Footage 2,560 sqft
Price per Sqft $166
MLS Listing ID 72363924
Sold Date 09/28/18
Style Raised Ranch
Bedrooms 3
Full Baths 2
Year Built 1968
Annual Tax Amount $4,851
Tax Year 2918
Lot Size 0.320 Acres
Acres 0.32
Property Description
Absolutely nothing to do but move into this lovely meticulously maintained home with amazing in-law apartment in lower level! Beautifully decorated and there is plenty of space throughout including the new living room addition which features a gas fireplace with double doors that opens up to the bright and sunny dining and kitchen space. The kitchen includes new hardwood floors, newer stainless appliances, plenty of cabinet space and cathedral ceilings with new skylights. There are three larger bedrooms, family room and newly renovated bathroom also on the first floor. Downstairs includes a bright and spacious in-law apartment with stunning full kitchen, full bath, living room and two additional bedrooms. The fenced in yard includes a large shed, above ground pool and beautiful patio space! All this and located in a quiet neighborhood abutting Silver Lake sanctuary with walking trails leading to the lake. Perfect location close to Silver Lake High school – this won't last long!
Location
State MA
County Plymouth
Zoning res
Direction neighborhood is Off Route 27 near silver lake highschool
Rooms
Basement Finished
Primary Bedroom Level First
Kitchen Flooring - Wood
Interior
Interior Features Bonus Room, Inlaw Apt., Kitchen
Heating Forced Air, Natural Gas
Cooling Central Air
Flooring Wood, Tile
Fireplaces Number 1
Fireplaces Type Family Room
Appliance Range, Dishwasher, Microwave, Washer, Dryer, Gas Water Heater
Basement Type Finished
Exterior
Exterior Feature Storage
Fence Fenced/Enclosed
Pool Above Ground
Community Features Walk/Jog Trails, Conservation Area, Highway Access, Private School, Public School
Roof Type Shingle
Total Parking Spaces 10
Garage No
Private Pool true
Building
Lot Description Cul-De-Sac
Foundation Concrete Perimeter
Sewer Private Sewer
Water Public
Schools
Elementary Schools Kingston
Middle Schools Kingston
High Schools Siver Lake
Others
Acceptable Financing Contract
Listing Terms Contract
Read Less Info
Want to know what your home might be worth? Contact us for a FREE valuation!

Our team is ready to help you sell your home for the highest possible price ASAP
Bought with Jessica Bloom • Lamacchia Realty, Inc.



