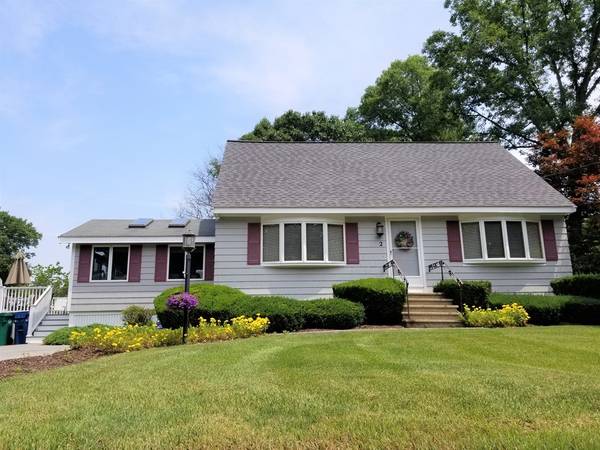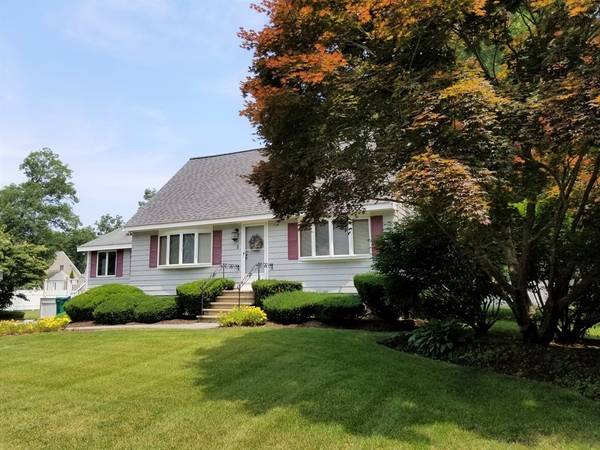For more information regarding the value of a property, please contact us for a free consultation.
Key Details
Sold Price $481,000
Property Type Single Family Home
Sub Type Single Family Residence
Listing Status Sold
Purchase Type For Sale
Square Footage 2,092 sqft
Price per Sqft $229
MLS Listing ID 72363928
Sold Date 09/28/18
Style Cape
Bedrooms 3
Full Baths 2
HOA Y/N false
Year Built 1969
Annual Tax Amount $4,836
Tax Year 2018
Lot Size 0.340 Acres
Acres 0.34
Property Description
Are you looking for a home with gleaming hardwood floors, central air, 3 bedrooms, 2 full bathrooms, plenty of storage all nestled on landscaped lot? Formal Dining room provides perfect spot for entertaining. Enjoy cooking in sunny kitchen with maple cabinets, granite countertops, recessed lighting, and all appliances to stay. Relax and enjoy viewing the seasons from your beautiful year round sunroom with vaulted ceiling, skylights, and ceiling fan. Grill on a newer deck overlooking level backyard including two sheds and sprinkler system. Need more room? Basement offers office, family room, bonus room for playroom/workout space or presently used for storage. Basement also includes large laundry room and workshop area. Memories to be made await you in this well kept home. Open House Saturday, July 21st 11:00 AM - 1:00 PM.
Location
State MA
County Middlesex
Zoning 2
Direction Rt.129 to Market St
Rooms
Family Room Recessed Lighting
Basement Full, Partially Finished, Interior Entry, Concrete
Primary Bedroom Level Second
Dining Room Flooring - Hardwood, Window(s) - Picture
Kitchen Flooring - Stone/Ceramic Tile, Countertops - Stone/Granite/Solid, Cabinets - Upgraded, Recessed Lighting
Interior
Interior Features Ceiling Fan(s), Sun Room, Office, Bonus Room
Heating Forced Air, Natural Gas
Cooling Central Air
Flooring Tile, Hardwood, Flooring - Stone/Ceramic Tile
Appliance Range, Dishwasher, Microwave, Refrigerator, Washer, Dryer, Tank Water Heater, Utility Connections for Gas Range, Utility Connections for Gas Dryer
Laundry In Basement
Basement Type Full, Partially Finished, Interior Entry, Concrete
Exterior
Exterior Feature Storage, Sprinkler System
Community Features Golf, Medical Facility, Highway Access, T-Station
Utilities Available for Gas Range, for Gas Dryer
Roof Type Shingle
Total Parking Spaces 4
Garage No
Building
Lot Description Level
Foundation Concrete Perimeter
Sewer Private Sewer
Water Public
Architectural Style Cape
Schools
Elementary Schools Hajjar
Middle Schools Marshall
High Schools Bmhs/Tech
Others
Senior Community false
Read Less Info
Want to know what your home might be worth? Contact us for a FREE valuation!

Our team is ready to help you sell your home for the highest possible price ASAP
Bought with Lindsay Baccari • Coldwell Banker Residential Brokerage - Waltham



