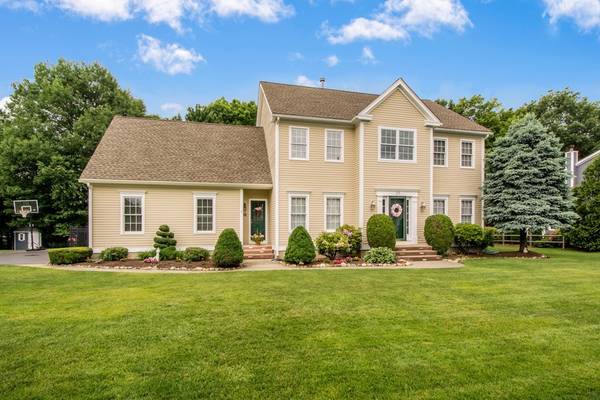For more information regarding the value of a property, please contact us for a free consultation.
Key Details
Sold Price $715,000
Property Type Single Family Home
Sub Type Single Family Residence
Listing Status Sold
Purchase Type For Sale
Square Footage 3,804 sqft
Price per Sqft $187
Subdivision North Meadow Estates
MLS Listing ID 72363965
Sold Date 09/20/18
Style Colonial
Bedrooms 4
Full Baths 2
Half Baths 1
Year Built 1998
Annual Tax Amount $8,785
Tax Year 2018
Lot Size 0.480 Acres
Acres 0.48
Property Description
Pride of ownership is evident in this North Meadows home that is sun filled, spacious, and is packed with updates and features/ amenities that will enhance your living pleasure. Come see this outstanding 4 BR, 2.5 BA, 2 car attached garage home complete with wonderful vaulted ceilinged foyer with two closets, family room,dining room, living room, laundry room, mud room, office that could easily be turned into a 5th BR with a closet, finished lower level, and meticulously groomed landscaping with irrigation; an in-ground gunite pool, apron, fence, shed and lovely covered patio. Original owners have tastefully updated and improved this home to make it better than new in last five years including new kitchen renovation complete with Stainless Steel gas range, GE Smart Wall Ovens, double refrigerator, dishwasher; microwave, built in bench and new bay window. Newer 8 year old roof, newer mechanicals include 3 year old furnace and 1 year old water heater. Nothing to do but move in.
Location
State MA
County Worcester
Zoning RUR A
Direction North Street to Camelot Drive, use GPS.
Rooms
Family Room Cathedral Ceiling(s), Closet/Cabinets - Custom Built, Flooring - Hardwood, Exterior Access, Recessed Lighting
Basement Full, Partially Finished, Interior Entry, Radon Remediation System
Primary Bedroom Level Second
Dining Room Flooring - Hardwood, Wainscoting
Kitchen Flooring - Stone/Ceramic Tile, Window(s) - Bay/Bow/Box, Pantry, Countertops - Stone/Granite/Solid, Kitchen Island, Cabinets - Upgraded, Open Floorplan, Recessed Lighting, Remodeled, Gas Stove
Interior
Interior Features Closet, Ceiling - Cathedral, Office, Bonus Room, Foyer, Mud Room
Heating Forced Air, Electric Baseboard, Natural Gas
Cooling Central Air
Flooring Tile, Carpet, Hardwood, Flooring - Hardwood, Flooring - Wall to Wall Carpet, Flooring - Stone/Ceramic Tile
Fireplaces Number 1
Appliance Range, Oven, Dishwasher, Disposal, Microwave, Refrigerator, Dryer, Gas Water Heater, Tank Water Heater, Utility Connections for Gas Range, Utility Connections for Electric Dryer
Laundry Flooring - Stone/Ceramic Tile, Electric Dryer Hookup, Washer Hookup, First Floor
Basement Type Full, Partially Finished, Interior Entry, Radon Remediation System
Exterior
Exterior Feature Rain Gutters, Storage, Professional Landscaping, Sprinkler System, Garden
Garage Spaces 2.0
Fence Fenced
Pool Pool - Inground Heated
Community Features Shopping, Tennis Court(s), Park, Walk/Jog Trails, Golf, Medical Facility, Public School, University, Sidewalks
Utilities Available for Gas Range, for Electric Dryer, Washer Hookup
Roof Type Shingle
Total Parking Spaces 6
Garage Yes
Private Pool true
Building
Lot Description Level
Foundation Concrete Perimeter
Sewer Public Sewer
Water Public
Architectural Style Colonial
Schools
Elementary Schools Spring Street
Middle Schools Sherwood/Oak
High Schools Shrewsbury High
Others
Senior Community false
Acceptable Financing Contract
Listing Terms Contract
Read Less Info
Want to know what your home might be worth? Contact us for a FREE valuation!

Our team is ready to help you sell your home for the highest possible price ASAP
Bought with Lisa Zais • Realty Executives Boston West



