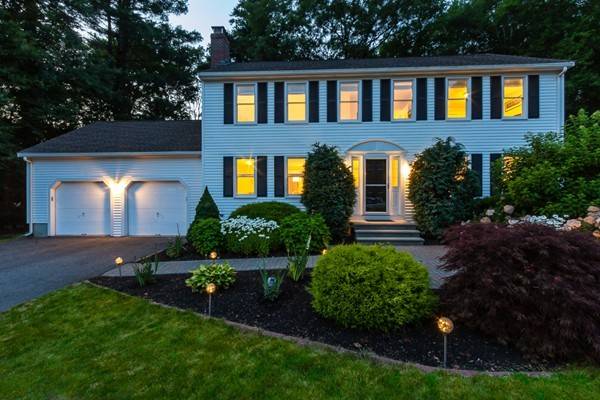For more information regarding the value of a property, please contact us for a free consultation.
Key Details
Sold Price $537,500
Property Type Single Family Home
Sub Type Single Family Residence
Listing Status Sold
Purchase Type For Sale
Square Footage 2,104 sqft
Price per Sqft $255
MLS Listing ID 72364567
Sold Date 09/07/18
Style Colonial
Bedrooms 4
Full Baths 2
Half Baths 1
HOA Y/N false
Year Built 1996
Annual Tax Amount $8,463
Tax Year 2018
Lot Size 0.560 Acres
Acres 0.56
Property Description
This turn-key home is a must see!!! Updated center entrance colonial in a desired quiet neighborhood close to Choate Park (.4 miles). Eat in kitchen with granite counters & stainless steel appliances. Slider to large deck for entertaining with additional patio and large flat manicured and landscaped yard. Brazilian hardwood floors throughout the first floor and in hallway and office upstairs. Wall to wall carpet in 3 bedrooms with California Closets throughout. Large cathedral ceiling in master with walk in closet and ensuite bath. Newer updates include carpeting and paint, central air installed for the first and second floor, custom roman shades and blinds throughout, re-faced kitchen cabinetry with backsplash, vinyl fencing and many more updates. Ask agent for complete list.
Location
State MA
County Norfolk
Zoning ARII
Direction Main Street (Route 109) to Temple (between Pond Street and Winthrop Street).
Rooms
Family Room Flooring - Hardwood
Basement Full, Partially Finished, Garage Access
Primary Bedroom Level Second
Dining Room Flooring - Hardwood, Window(s) - Bay/Bow/Box, Chair Rail
Kitchen Bathroom - Half, Flooring - Hardwood, Dining Area, Pantry, Countertops - Stone/Granite/Solid, Deck - Exterior, Exterior Access, Remodeled, Slider, Stainless Steel Appliances, Gas Stove
Interior
Interior Features Bonus Room
Heating Baseboard, Natural Gas
Cooling Central Air
Flooring Tile, Carpet, Hardwood
Fireplaces Number 1
Fireplaces Type Living Room
Appliance Range, Dishwasher, Microwave, Refrigerator, Washer, Dryer, Gas Water Heater, Tank Water Heater, Utility Connections for Gas Range, Utility Connections for Gas Oven
Laundry First Floor
Basement Type Full, Partially Finished, Garage Access
Exterior
Exterior Feature Rain Gutters, Storage, Decorative Lighting
Garage Spaces 2.0
Fence Fenced
Community Features Shopping, Park, Highway Access, Public School
Utilities Available for Gas Range, for Gas Oven
Roof Type Shingle
Total Parking Spaces 6
Garage Yes
Building
Lot Description Level
Foundation Concrete Perimeter
Sewer Public Sewer
Water Public
Schools
Elementary Schools Burke/Mcgovern
Middle Schools Medway Middle
High Schools Medway High
Others
Senior Community false
Read Less Info
Want to know what your home might be worth? Contact us for a FREE valuation!

Our team is ready to help you sell your home for the highest possible price ASAP
Bought with Kyle Pierce • Amaral & Associates RE



