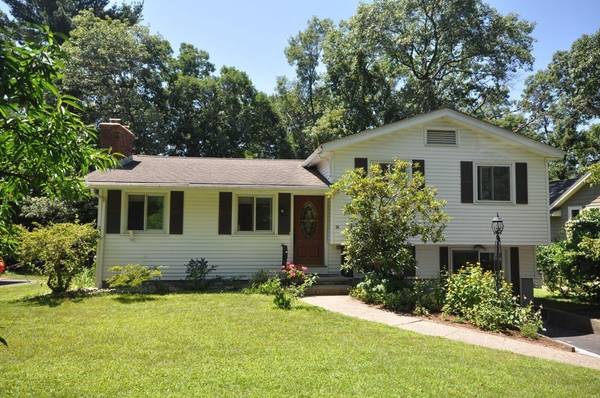For more information regarding the value of a property, please contact us for a free consultation.
Key Details
Sold Price $820,000
Property Type Single Family Home
Sub Type Single Family Residence
Listing Status Sold
Purchase Type For Sale
Square Footage 2,030 sqft
Price per Sqft $403
MLS Listing ID 72364779
Sold Date 09/06/18
Bedrooms 3
Full Baths 1
Half Baths 1
HOA Y/N false
Year Built 1958
Annual Tax Amount $9,223
Tax Year 2018
Lot Size 6,534 Sqft
Acres 0.15
Property Description
Fantastic 3 Bedroom + a study, 1.5 Baths mid-century multi-level home located in a desirable shady neighborhood on a quiet dead-end street! Walk to Hastings School, Minuteman Park,town pools and Lexington Center! You'll love the brand new kitchen and full bath, newly repainted interior and exterior plus newly refinished hardwood floors! This home features a sun-filled and versatile floor plan that offers flexibility. Beautiful living room is highlighted by a wood-burning fireplace. A lot of natural light come through the bay window and the sun room! Enjoy a quiet moment reading your favorite book in the sun room with woodsy views of the backyard. Tremendous 22 x 14 Family Room and a media room provide a lot of space for family recreational pursuits! Host a BBQ party on the 23 x 12 deck overlooking a tranquil and private backyard. Storage room can easily be converted back to a 1-car garage. Many improvements: kitchen & bath, roof, windows, furnace, fireplace & chimney plus more!
Location
State MA
County Middlesex
Zoning RS
Direction Massachusetts Ave > Paul Revere Rd > Harbell St
Rooms
Family Room Flooring - Stone/Ceramic Tile, Storage
Basement Partial, Finished, Interior Entry
Primary Bedroom Level Second
Dining Room Flooring - Hardwood, Window(s) - Bay/Bow/Box
Kitchen Flooring - Stone/Ceramic Tile, Dining Area, Countertops - Stone/Granite/Solid, Cabinets - Upgraded, Remodeled, Stainless Steel Appliances
Interior
Interior Features Cable Hookup, Wainscoting, Sun Room, Study, Media Room
Heating Central, Baseboard, Oil
Cooling Window Unit(s)
Flooring Tile, Vinyl, Hardwood, Flooring - Hardwood, Flooring - Vinyl, Flooring - Stone/Ceramic Tile
Fireplaces Number 1
Fireplaces Type Living Room
Appliance Disposal, Washer, Dryer, ENERGY STAR Qualified Refrigerator, ENERGY STAR Qualified Dishwasher, Range Hood, Range - ENERGY STAR, Oil Water Heater, Utility Connections for Electric Range, Utility Connections for Electric Oven, Utility Connections for Electric Dryer
Laundry Electric Dryer Hookup, Washer Hookup, In Basement
Basement Type Partial, Finished, Interior Entry
Exterior
Exterior Feature Storage, Garden
Community Features Public Transportation, Shopping, Pool, Tennis Court(s), Park, Walk/Jog Trails, Golf, Medical Facility, Bike Path, Conservation Area, Highway Access, House of Worship, Public School
Utilities Available for Electric Range, for Electric Oven, for Electric Dryer, Washer Hookup
Roof Type Shingle
Total Parking Spaces 3
Garage Yes
Building
Lot Description Level
Foundation Concrete Perimeter
Sewer Public Sewer
Water Public
Schools
Elementary Schools Hastings
Middle Schools Diamond
High Schools Lhs
Others
Senior Community false
Read Less Info
Want to know what your home might be worth? Contact us for a FREE valuation!

Our team is ready to help you sell your home for the highest possible price ASAP
Bought with Dani Fleming's MAPropertiesOnline Team • Leading Edge Real Estate



