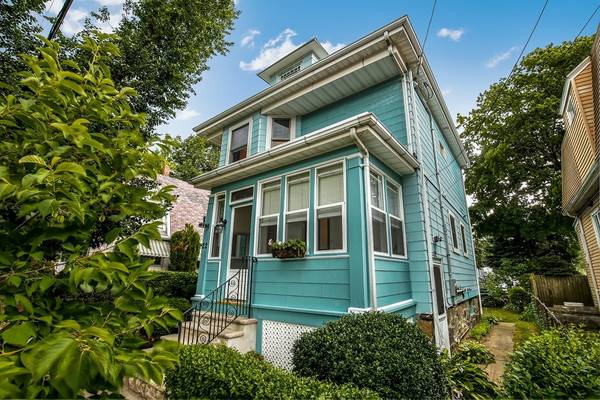For more information regarding the value of a property, please contact us for a free consultation.
Key Details
Sold Price $629,000
Property Type Single Family Home
Sub Type Single Family Residence
Listing Status Sold
Purchase Type For Sale
Square Footage 1,308 sqft
Price per Sqft $480
MLS Listing ID 72365126
Sold Date 08/29/18
Style Colonial
Bedrooms 2
Full Baths 1
Half Baths 1
HOA Y/N false
Year Built 1920
Annual Tax Amount $3,876
Tax Year 2018
Lot Size 3,049 Sqft
Acres 0.07
Property Description
Classic style meets modern upgrades! A spacious & open floor plan, gleaming hardwood floors, expansive newer windows(2017) & newer Powder room(2016) are among the features of the 1st floor. The contemporary eat-in Kitchen has been thoughtfully upgraded by the current owner. Stylish tile back-splash, stainless steel appliances suite, & ample cabinet/pantry space. The light filled Dining room flows off of the Kitchen & perfect for entertaining. Both bedrooms include ceiling fans & generous closet space. A convenient office/den is located on the 2nd floor. The elegant full Bathroom includes tiled shower + tub combo & upgraded cabinet/counter space. Relax in private & tranquil backyard or enjoy the sun porch. New plumbing, electric, & furnace! Highly desirable neighborhood close to Tufts & off George Street. Convenient access to Medford Square shops & restaurants! This well maintained & move in condition home is a gem & won't last!
Location
State MA
County Middlesex
Area Medford Hillside
Zoning Res
Direction Main Street to George Street to Douglas Road
Rooms
Basement Full, Walk-Out Access, Interior Entry, Bulkhead, Sump Pump, Concrete, Unfinished
Primary Bedroom Level Second
Dining Room Flooring - Hardwood
Kitchen Flooring - Stone/Ceramic Tile, Dining Area, Pantry, Countertops - Stone/Granite/Solid, Countertops - Upgraded, Cabinets - Upgraded, Recessed Lighting, Remodeled, Stainless Steel Appliances
Interior
Interior Features Office
Heating Forced Air, Natural Gas
Cooling Other
Flooring Tile, Concrete, Hardwood, Flooring - Hardwood
Appliance Disposal, ENERGY STAR Qualified Refrigerator, ENERGY STAR Qualified Dryer, ENERGY STAR Qualified Dishwasher, ENERGY STAR Qualified Washer, Range Hood, Range - ENERGY STAR, Gas Water Heater, Tank Water Heater, Utility Connections for Gas Oven
Laundry In Basement
Basement Type Full, Walk-Out Access, Interior Entry, Bulkhead, Sump Pump, Concrete, Unfinished
Exterior
Community Features Public Transportation, Shopping, Park, Medical Facility, Highway Access, House of Worship, Public School, University, Sidewalks
Utilities Available for Gas Oven
Roof Type Shingle
Total Parking Spaces 1
Garage No
Building
Lot Description Level
Foundation Stone
Sewer Public Sewer
Water Public
Architectural Style Colonial
Schools
Elementary Schools W Somerville
Middle Schools Curtis/Tufts Ms
High Schools Medford Hs
Others
Senior Community false
Read Less Info
Want to know what your home might be worth? Contact us for a FREE valuation!

Our team is ready to help you sell your home for the highest possible price ASAP
Bought with Cathleen L. Lane • Unlimited Sotheby's International Realty



