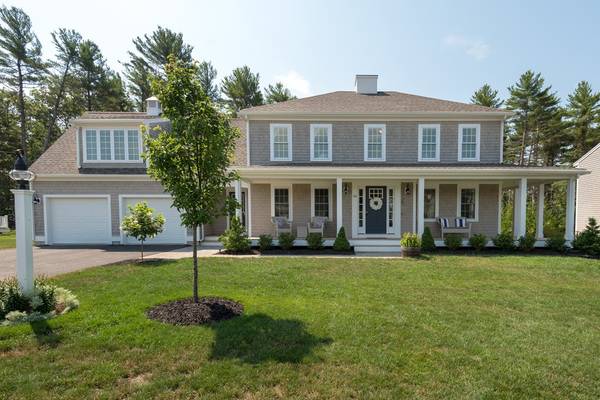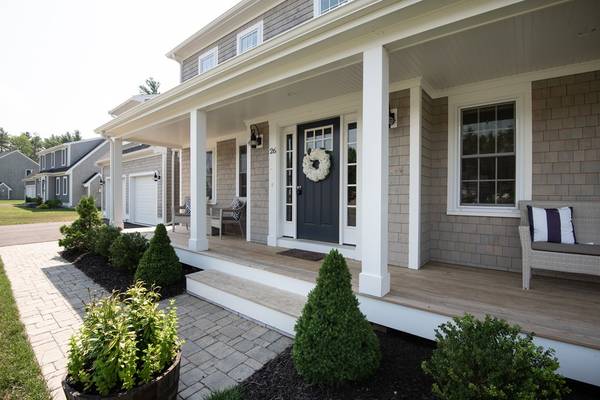For more information regarding the value of a property, please contact us for a free consultation.
Key Details
Sold Price $599,900
Property Type Single Family Home
Sub Type Single Family Residence
Listing Status Sold
Purchase Type For Sale
Square Footage 2,750 sqft
Price per Sqft $218
MLS Listing ID 72365245
Sold Date 09/07/18
Style Colonial
Bedrooms 4
Full Baths 2
Half Baths 1
HOA Fees $300
HOA Y/N true
Year Built 2016
Annual Tax Amount $9,135
Tax Year 2018
Lot Size 0.330 Acres
Acres 0.33
Property Description
Better than new!! This 4 bedroom Colonial was built in 2016 and has all the features you want in a new home!! The first floor is breathtaking with a beautiful white and gray kitchen with granite countertops, a center island, recessed lighting stainless steel appliances & breakfast nook and is open to a living room with a propane fireplace. Plus a formal dining room and mud room! Upstairs you will find plenty of room with 4 bedrooms, 2 baths, a laundry room & a bonus room that is perfect for a home office or for weekend guests!! The large master bedroom is a dream with cathedral ceilings, his/hers closets and an amazing master bath!! The basement has been framed and plumbing is set if you want more space! Did we mention the 2 car garage, farmer's porch, beautiful landscaping & new patio with fire pit?! This home has it all!!!
Location
State MA
County Plymouth
Direction Rte 27 to Bearses Way
Rooms
Basement Full, Bulkhead
Primary Bedroom Level Second
Dining Room Flooring - Hardwood
Kitchen Flooring - Hardwood, Window(s) - Picture, Dining Area, Countertops - Stone/Granite/Solid, Kitchen Island, Exterior Access, Open Floorplan, Recessed Lighting, Slider, Stainless Steel Appliances
Interior
Interior Features Cable Hookup, High Speed Internet Hookup, Mud Room, Home Office
Heating Forced Air, Propane
Cooling Central Air
Flooring Flooring - Stone/Ceramic Tile, Flooring - Hardwood
Fireplaces Number 1
Fireplaces Type Living Room
Appliance Propane Water Heater, Utility Connections for Gas Range, Utility Connections for Gas Oven, Utility Connections for Electric Dryer
Laundry Flooring - Wall to Wall Carpet, Electric Dryer Hookup, Second Floor
Basement Type Full, Bulkhead
Exterior
Exterior Feature Rain Gutters
Garage Spaces 2.0
Community Features Shopping, Park, Walk/Jog Trails, Laundromat, Bike Path, Conservation Area
Utilities Available for Gas Range, for Gas Oven, for Electric Dryer
Roof Type Shingle
Total Parking Spaces 4
Garage Yes
Building
Lot Description Gentle Sloping, Level
Foundation Concrete Perimeter
Sewer Private Sewer
Water Public
Schools
Elementary Schools Kingston
Middle Schools Silver Lake
High Schools Silver Lake
Others
Senior Community false
Read Less Info
Want to know what your home might be worth? Contact us for a FREE valuation!

Our team is ready to help you sell your home for the highest possible price ASAP
Bought with Andrea Campbell • Success! Real Estate



