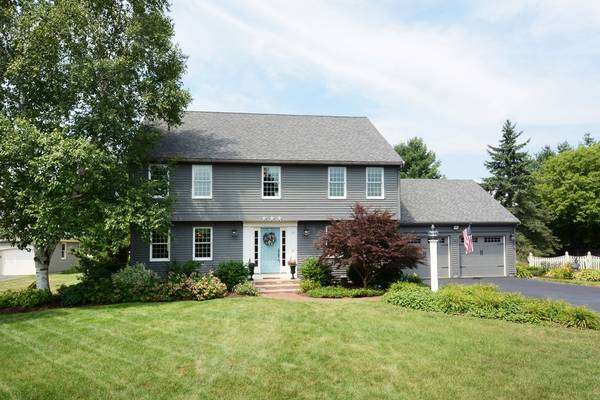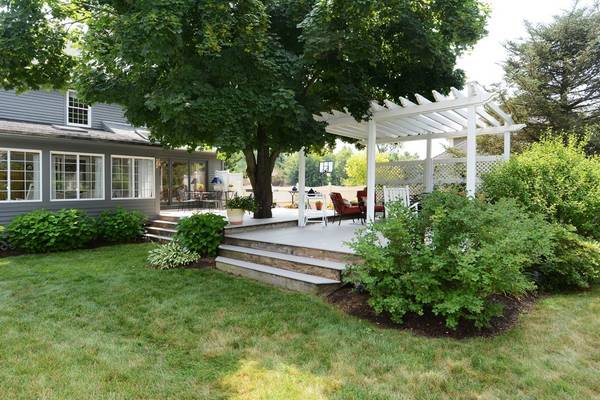For more information regarding the value of a property, please contact us for a free consultation.
Key Details
Sold Price $672,000
Property Type Single Family Home
Sub Type Single Family Residence
Listing Status Sold
Purchase Type For Sale
Square Footage 3,340 sqft
Price per Sqft $201
Subdivision Lanthorn Farms
MLS Listing ID 72365312
Sold Date 09/28/18
Style Colonial
Bedrooms 4
Full Baths 2
Half Baths 1
HOA Y/N false
Year Built 1986
Annual Tax Amount $9,446
Tax Year 2018
Lot Size 0.460 Acres
Acres 0.46
Property Description
Crisp, Classic Colonial w/stunning curb appeal in truly impeccable condition built by Tony Abu in Fabulous Lanthorn Farm on phenomenal cul-de-sac*Incredible flatter lot w/gorgeous landscaping & impressive stay-cation environment in the rear yard w/large deck, pergola & stunning heated in-ground Pool*Outrageous, customized newer white kitchen w/upgraded stainless appliances, custom-paneled refrigerator & terrific island*Commuter dream location close to Rt 9*Open flow on 1st level w/Vaulted & Skylit Fireplaced Fam Rm open to Kitchen as well as Glass-packed Sun Rm w/Gas stove for toasty evenings*How will you use the reimagined Formal LR, which includes built-in wine bar or upscale storage unit? *Terrific Master Suite along the entire back of the house w/2 oversized closets & updated Bath w/Tiled shower*Finished lower level has superb work area & built-in desk plus sitting area w/sliding Barn door opening into spacious Play Room*
Location
State MA
County Worcester
Zoning RC
Direction Rt 9 to Rt 135 N to Davis to R onto Lanthorn
Rooms
Family Room Skylight, Cathedral Ceiling(s), Flooring - Wall to Wall Carpet
Basement Full, Finished, Interior Entry, Bulkhead, Concrete
Primary Bedroom Level Second
Dining Room Flooring - Hardwood, Window(s) - Bay/Bow/Box, French Doors
Kitchen Flooring - Stone/Ceramic Tile, Dining Area, Countertops - Stone/Granite/Solid, Cabinets - Upgraded, Stainless Steel Appliances
Interior
Interior Features Slider, Closet/Cabinets - Custom Built, Entrance Foyer, Sun Room, Game Room, Play Room, Central Vacuum
Heating Baseboard, Natural Gas
Cooling Central Air, Dual
Flooring Tile, Carpet, Laminate, Hardwood, Flooring - Stone/Ceramic Tile, Flooring - Laminate
Fireplaces Number 1
Fireplaces Type Family Room
Appliance Range, Dishwasher, Microwave, Refrigerator, Vacuum System, Gas Water Heater, Tank Water Heater, Plumbed For Ice Maker, Utility Connections for Gas Range, Utility Connections for Electric Dryer
Laundry Flooring - Stone/Ceramic Tile, First Floor, Washer Hookup
Basement Type Full, Finished, Interior Entry, Bulkhead, Concrete
Exterior
Exterior Feature Rain Gutters, Storage, Professional Landscaping
Garage Spaces 2.0
Fence Fenced
Pool Pool - Inground Heated
Community Features Sidewalks
Utilities Available for Gas Range, for Electric Dryer, Washer Hookup, Icemaker Connection
Roof Type Shingle
Total Parking Spaces 6
Garage Yes
Private Pool true
Building
Lot Description Cul-De-Sac, Easements, Level
Foundation Concrete Perimeter
Sewer Private Sewer
Water Public
Architectural Style Colonial
Schools
Elementary Schools Proctor
Middle Schools Melican
High Schools Algonquin
Others
Senior Community false
Read Less Info
Want to know what your home might be worth? Contact us for a FREE valuation!

Our team is ready to help you sell your home for the highest possible price ASAP
Bought with Sandra Siciliano • Dwell360



