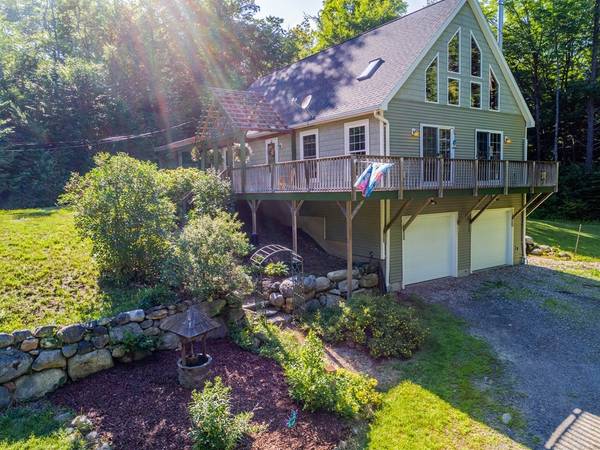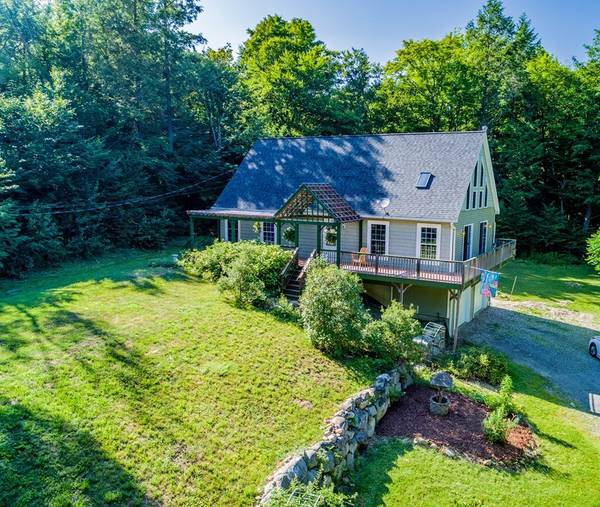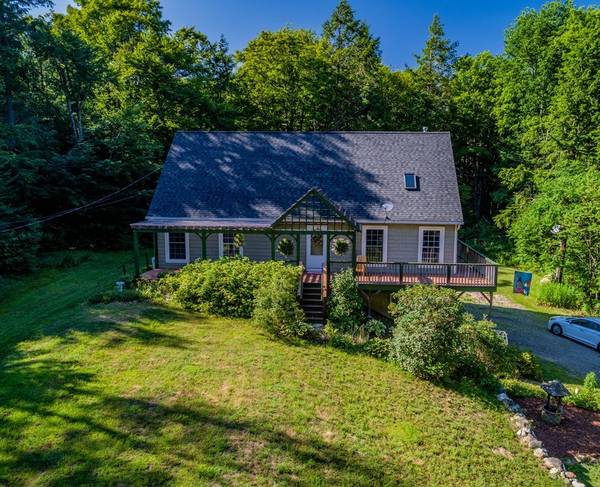For more information regarding the value of a property, please contact us for a free consultation.
Key Details
Sold Price $250,000
Property Type Single Family Home
Sub Type Single Family Residence
Listing Status Sold
Purchase Type For Sale
Square Footage 1,594 sqft
Price per Sqft $156
MLS Listing ID 72365336
Sold Date 09/21/18
Style Contemporary
Bedrooms 3
Full Baths 1
Year Built 2007
Annual Tax Amount $4,662
Tax Year 2018
Lot Size 2.200 Acres
Acres 2.2
Property Description
Serene surroundings are yours to take in! This fantastic home's location gives you the opportunity to listen to the sounds of nature while you overlook the perennial grounds from the wrap-around balcony. If you are staying in, you can still enjoy the view with the many glass doors and windows allowing bright lights to fill the living space. Efficient updated kitchen is steps away from the deck retreat overlooking the back yard. Two bedrooms on the first level and large bedroom with an indoor balcony overlooking the main living area is perfect for you to create your own master suite, plumbing and space is ready for your ideas. 2 car garage and loads of storage space. Look no further, make your appointment today!
Location
State MA
County Hampden
Direction Use GPS
Rooms
Basement Full, Interior Entry, Garage Access
Primary Bedroom Level First
Dining Room Skylight, Flooring - Wood, Balcony - Exterior, Slider
Kitchen Balcony / Deck, Countertops - Stone/Granite/Solid, Cabinets - Upgraded, Stainless Steel Appliances
Interior
Heating Baseboard, Natural Gas
Cooling None
Flooring Wood, Vinyl, Carpet
Appliance Range, Microwave, Refrigerator, Washer, Dryer, Propane Water Heater, Tank Water Heater, Utility Connections for Gas Range, Utility Connections for Gas Oven, Utility Connections for Gas Dryer
Laundry Washer Hookup
Basement Type Full, Interior Entry, Garage Access
Exterior
Exterior Feature Rain Gutters
Garage Spaces 2.0
Community Features Park, Walk/Jog Trails
Utilities Available for Gas Range, for Gas Oven, for Gas Dryer, Washer Hookup
Roof Type Shingle
Total Parking Spaces 6
Garage Yes
Building
Lot Description Wooded, Cleared
Foundation Concrete Perimeter
Sewer Private Sewer
Water Private
Read Less Info
Want to know what your home might be worth? Contact us for a FREE valuation!

Our team is ready to help you sell your home for the highest possible price ASAP
Bought with Dominic J. O'Connell • Keller Williams Realty



