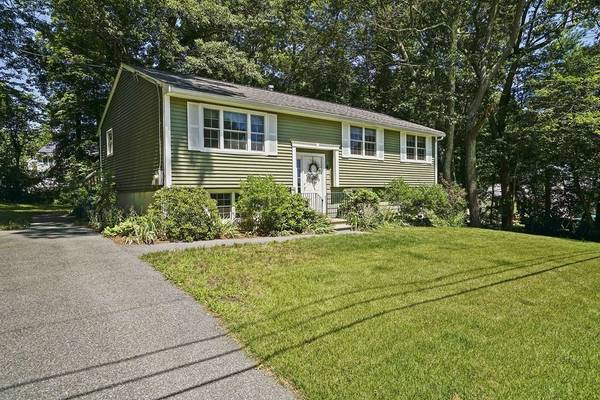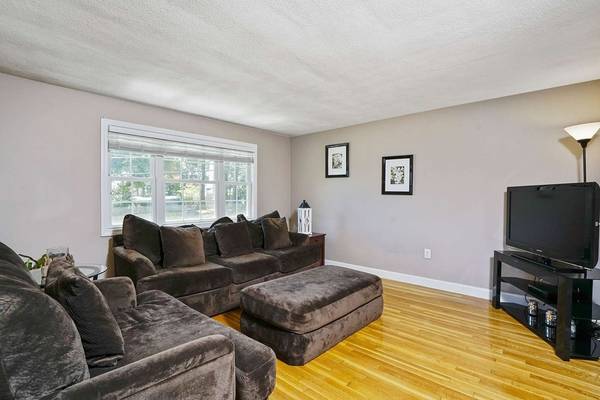For more information regarding the value of a property, please contact us for a free consultation.
Key Details
Sold Price $439,900
Property Type Single Family Home
Sub Type Single Family Residence
Listing Status Sold
Purchase Type For Sale
Square Footage 1,800 sqft
Price per Sqft $244
MLS Listing ID 72365619
Sold Date 09/07/18
Bedrooms 4
Full Baths 1
HOA Y/N false
Year Built 1970
Annual Tax Amount $4,512
Tax Year 2018
Lot Size 0.340 Acres
Acres 0.34
Property Description
Welcome Home to 4 Pelham Street! Perfectly situated on a quiet side street, this home underwent a massive scale renovation in 2009. The modern and open floor plan features gleaming hardwood flooring, with a seamless flow between the sun-splashed living room and dining room. The kitchen offers updated solid wood cabinetry and countertops, as well as access to the large deck overlooking the spacious backyard that is ideal for entertaining. Three generous sized bedrooms and an updated full bath complete the first floor. The lower level offers a second family room, as well as a fourth bedroom with a large walk in closet. All of this plus Central A/C! This home is truly turnkey ready and is in a convenient location close to highway access and major routes, shopping and much more! Don't Delay!
Location
State MA
County Middlesex
Zoning 2
Direction Treble Cove Road to Rio Vista Street to Pelham Street
Rooms
Family Room Flooring - Wall to Wall Carpet, Window(s) - Bay/Bow/Box
Basement Full, Finished
Primary Bedroom Level First
Dining Room Flooring - Hardwood, Window(s) - Bay/Bow/Box
Kitchen Flooring - Hardwood, Window(s) - Bay/Bow/Box, Countertops - Upgraded, Deck - Exterior, Exterior Access
Interior
Heating Forced Air, Oil
Cooling Central Air
Flooring Tile, Carpet, Hardwood
Appliance Range, Dishwasher, Disposal, Microwave, Tank Water Heater, Utility Connections for Electric Range, Utility Connections for Electric Dryer
Laundry Electric Dryer Hookup, Washer Hookup, In Basement
Basement Type Full, Finished
Exterior
Exterior Feature Rain Gutters, Professional Landscaping
Community Features Public Transportation, Shopping, Park, Walk/Jog Trails, Highway Access, Public School
Utilities Available for Electric Range, for Electric Dryer, Washer Hookup
Roof Type Shingle
Total Parking Spaces 3
Garage No
Building
Lot Description Level
Foundation Concrete Perimeter
Sewer Public Sewer
Water Public
Schools
Elementary Schools Dutile
Middle Schools Marshall
High Schools Bhs/Shaw Tech
Read Less Info
Want to know what your home might be worth? Contact us for a FREE valuation!

Our team is ready to help you sell your home for the highest possible price ASAP
Bought with James Major • Century 21 North East



