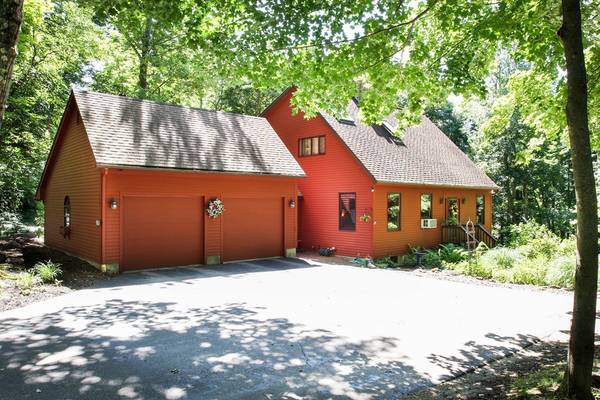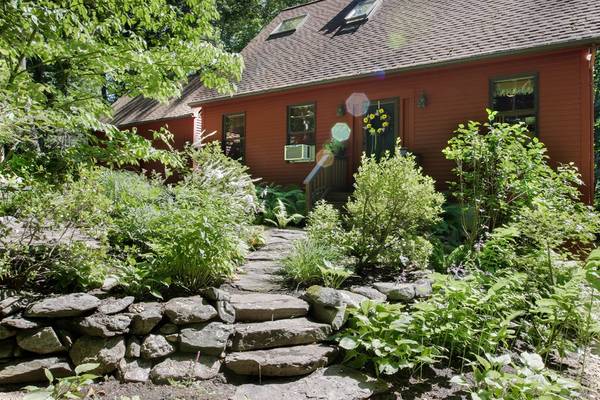For more information regarding the value of a property, please contact us for a free consultation.
Key Details
Sold Price $361,000
Property Type Single Family Home
Sub Type Single Family Residence
Listing Status Sold
Purchase Type For Sale
Square Footage 3,991 sqft
Price per Sqft $90
MLS Listing ID 72365635
Sold Date 10/19/18
Style Cape
Bedrooms 3
Full Baths 3
Half Baths 1
Year Built 1989
Annual Tax Amount $4,144
Tax Year 2018
Lot Size 2.000 Acres
Acres 2.0
Property Description
Your Dream Home Awaits. Nestled on 2 acres your new home brings together nature and California pueblo inspired beauty with custom wood work, 2 rounded stone-faced fireplaces (kitchen and living room), beamed ceilings and hardwood floors and doors throughout. A light filled sun room off of the kitchen overlooking your personal waterfall and cascading garden oasis is a spot just begging for a glass of wine and a good book to enjoy. Additionally the main floor includes a home office with custom built ins, 1/2 bath with laundry room, pantry and hallway closet. Upstairs you will find 2 well sized bedrooms and full bathroom with tub and shower. Master Bedroom with jacuzzi tub highlighted by skylights is just awaiting to wash your daily stresses away. Follow the stairs down to the fully finished basement to discover an additional family room with exterior access through glass slider, kitchenette, full bathroom with walk in shower and bedroom. Don't wait to make this dream a reality!
Location
State MA
County Worcester
Zoning RESA
Direction Follow Rt 9 through Leicester. Turn Right Onto Paxton and First Left onto Wilson.
Rooms
Basement Full, Finished, Walk-Out Access, Interior Entry
Primary Bedroom Level Second
Kitchen Flooring - Hardwood, Flooring - Stone/Ceramic Tile, Dining Area, Pantry, Exterior Access, Gas Stove, Peninsula
Interior
Interior Features Bathroom - Full, Bathroom - With Shower Stall, Wet bar, Slider, Bathroom, Office, Sun Room, Inlaw Apt., Central Vacuum, Wired for Sound
Heating Baseboard, Electric Baseboard, Oil
Cooling Window Unit(s)
Flooring Wood, Tile, Vinyl, Hardwood, Stone / Slate, Flooring - Hardwood
Fireplaces Number 2
Fireplaces Type Kitchen, Living Room
Appliance Range, Dishwasher, Refrigerator, Vacuum System - Rough-in, Oil Water Heater, Tank Water Heater, Utility Connections for Gas Range, Utility Connections for Gas Dryer
Laundry Main Level, Gas Dryer Hookup, Washer Hookup, First Floor
Basement Type Full, Finished, Walk-Out Access, Interior Entry
Exterior
Exterior Feature Rain Gutters, Professional Landscaping, Garden, Stone Wall
Garage Spaces 2.0
Utilities Available for Gas Range, for Gas Dryer, Washer Hookup
View Y/N Yes
View Scenic View(s)
Roof Type Shingle
Total Parking Spaces 6
Garage Yes
Building
Lot Description Wooded
Foundation Concrete Perimeter
Sewer Private Sewer
Water Private
Architectural Style Cape
Read Less Info
Want to know what your home might be worth? Contact us for a FREE valuation!

Our team is ready to help you sell your home for the highest possible price ASAP
Bought with Linda Buckley • ERA Key Realty Services- Auburn



