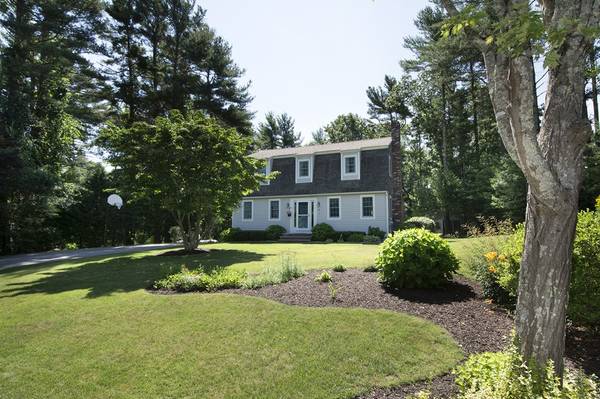For more information regarding the value of a property, please contact us for a free consultation.
Key Details
Sold Price $470,000
Property Type Single Family Home
Sub Type Single Family Residence
Listing Status Sold
Purchase Type For Sale
Square Footage 2,216 sqft
Price per Sqft $212
MLS Listing ID 72365657
Sold Date 10/17/18
Style Colonial
Bedrooms 4
Full Baths 2
Half Baths 1
HOA Y/N false
Year Built 1984
Annual Tax Amount $6,889
Tax Year 2018
Lot Size 1.430 Acres
Acres 1.43
Property Description
This sun-drenched Colonial home offers space galore with 3 generous size bedrooms on the 2nd floor, 2.5 baths, updated kitchen w/granite counter tops & stainless steel appliances, updated full bathroom w/ceramic tile & granite counter top, hardwood floors, master bedroom suite w/walk-in closet & shower, updated windows, partially finished basement in a much desired neighborhood. 1st floor offers an option for a 4th bedroom (or a playroom?) currently being used as an office. Enjoy gatherings w/family & friends in the beautifully landscaped yard or indoors in the open family room/kitchen & large fire-placed living room. Room off kitchen is being used as a family room but may work well as the dining room. The choice is yours! There's room for everyone w/the add'l finished space in the basement & plenty more space for possible expansion! Come home to the serenity of sitting on your back deck with your favorite beverage & taking in the beauty of your little piece of paradise. Welcome Home!
Location
State MA
County Plymouth
Zoning .
Direction Rte. 80 (Elm Street) to Silver Lake Drive or Indian Pond Road to Pine Brook Drive.
Rooms
Family Room Flooring - Hardwood
Basement Full, Partially Finished, Interior Entry, Bulkhead, Concrete
Primary Bedroom Level Second
Dining Room Flooring - Hardwood, Slider
Kitchen Flooring - Hardwood, Countertops - Stone/Granite/Solid
Interior
Heating Baseboard, Oil
Cooling Central Air
Flooring Tile, Hardwood, Flooring - Wall to Wall Carpet
Fireplaces Number 1
Appliance Range, Dishwasher, Refrigerator, Washer, Dryer, Oil Water Heater, Tank Water Heater, Utility Connections for Electric Range, Utility Connections for Electric Oven, Utility Connections for Electric Dryer
Laundry In Basement, Washer Hookup
Basement Type Full, Partially Finished, Interior Entry, Bulkhead, Concrete
Exterior
Exterior Feature Rain Gutters, Storage, Professional Landscaping, Sprinkler System
Community Features Shopping, Conservation Area, Public School
Utilities Available for Electric Range, for Electric Oven, for Electric Dryer, Washer Hookup
Roof Type Shingle
Total Parking Spaces 4
Garage No
Building
Lot Description Wooded, Gentle Sloping
Foundation Concrete Perimeter
Sewer Private Sewer
Water Public
Schools
Elementary Schools Kis/Kes
Middle Schools Slrms
High Schools Slrhs
Read Less Info
Want to know what your home might be worth? Contact us for a FREE valuation!

Our team is ready to help you sell your home for the highest possible price ASAP
Bought with Dawn Hadley • Engel & Volkers, South Shore



