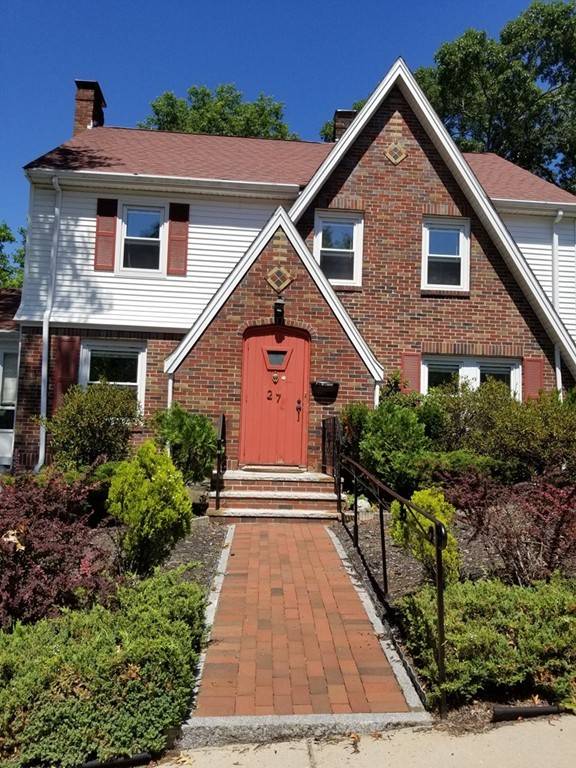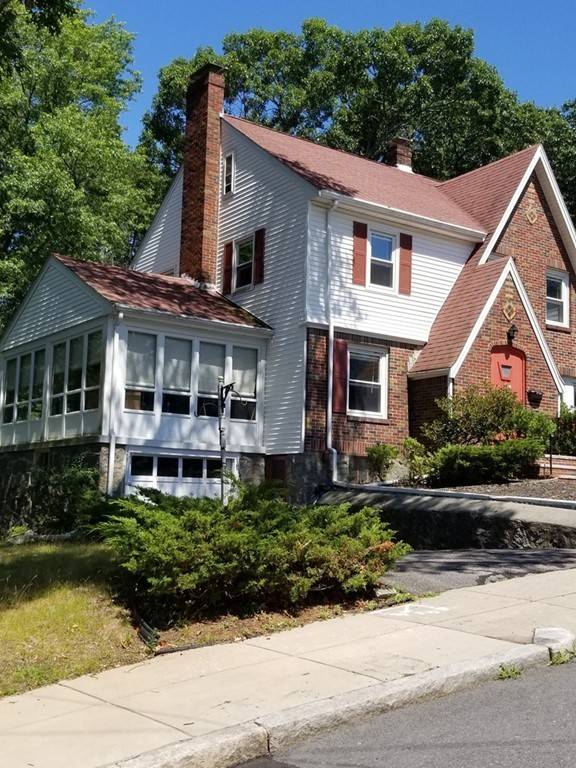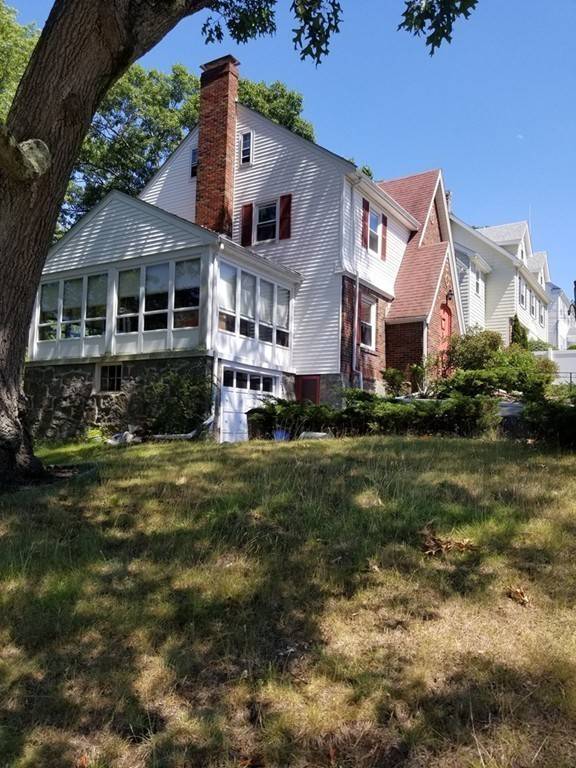For more information regarding the value of a property, please contact us for a free consultation.
Key Details
Sold Price $580,000
Property Type Single Family Home
Sub Type Single Family Residence
Listing Status Sold
Purchase Type For Sale
Square Footage 1,956 sqft
Price per Sqft $296
Subdivision West Roxbury
MLS Listing ID 72365838
Sold Date 10/22/18
Style Colonial, Tudor
Bedrooms 3
Full Baths 1
Half Baths 1
Year Built 1930
Annual Tax Amount $3,638
Tax Year 2018
Lot Size 6,534 Sqft
Acres 0.15
Property Description
Charming Tudor style colonial on a beautiful corner lot in the very desirable Peak Hill Road neighborhood of West Roxbury. This home features 3 bedrooms, 1.5 baths. Spacious front-to -back living room and master bedroom. Hardwood floors. 2 fireplaces. Crown molding. Dining room has a built in china cabinet and wainscoting. Large and lovely sun room. Bonus rooms on lower level. Walk up attic for expansion possibilities. Needs some updating but has so much potential !! One car garage under the sunroom. Newer furnace and oil tank. A great place to call home !
Location
State MA
County Suffolk
Area West Roxbury
Zoning res A
Direction West Roxbury Pkwy to Peak Hill Rd.
Rooms
Basement Full, Partially Finished, Walk-Out Access
Primary Bedroom Level Second
Dining Room Closet/Cabinets - Custom Built, Flooring - Hardwood
Interior
Interior Features Bonus Room, Home Office, Sun Room
Heating Hot Water, Oil, Fireplace(s)
Cooling None
Flooring Wood, Tile, Hardwood, Flooring - Hardwood
Fireplaces Number 2
Fireplaces Type Family Room, Living Room
Appliance Range, Refrigerator, Oil Water Heater, Utility Connections for Electric Range, Utility Connections for Electric Dryer
Laundry Washer Hookup
Basement Type Full, Partially Finished, Walk-Out Access
Exterior
Garage Spaces 1.0
Community Features Public Transportation, Shopping, Park, Walk/Jog Trails, Medical Facility
Utilities Available for Electric Range, for Electric Dryer, Washer Hookup
Roof Type Shingle
Total Parking Spaces 2
Garage Yes
Building
Lot Description Corner Lot, Gentle Sloping
Foundation Granite
Sewer Public Sewer
Water Public
Architectural Style Colonial, Tudor
Others
Senior Community false
Read Less Info
Want to know what your home might be worth? Contact us for a FREE valuation!

Our team is ready to help you sell your home for the highest possible price ASAP
Bought with Alexander Averbuch • Averbuch Realty



