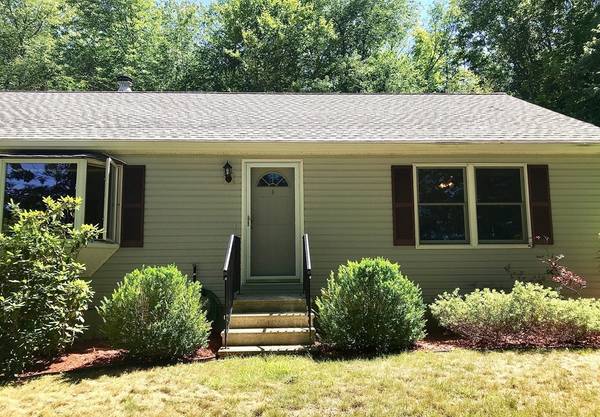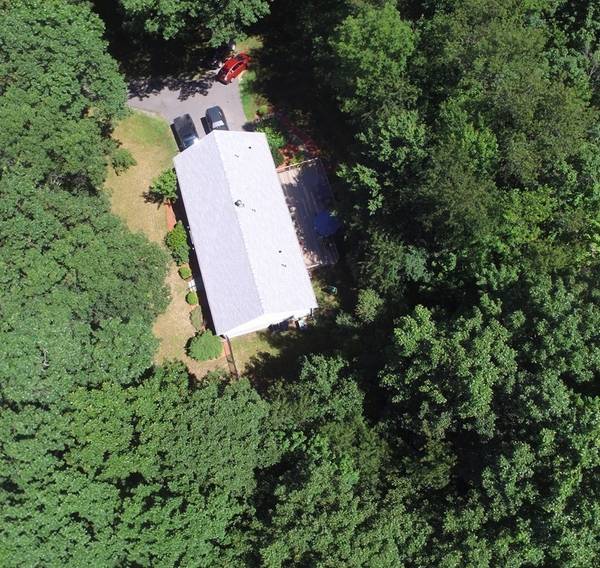For more information regarding the value of a property, please contact us for a free consultation.
Key Details
Sold Price $250,000
Property Type Single Family Home
Sub Type Single Family Residence
Listing Status Sold
Purchase Type For Sale
Square Footage 1,624 sqft
Price per Sqft $153
MLS Listing ID 72365999
Sold Date 08/23/18
Style Ranch
Bedrooms 3
Full Baths 2
HOA Y/N false
Year Built 2002
Annual Tax Amount $4,504
Tax Year 2018
Lot Size 0.850 Acres
Acres 0.85
Property Description
Welcome to 319 High Street in Gardner MA! This 2002 built ranch style home is set on almost an acre of land and is surrounded by nature & mature trees, yet is also conveniently located to major routes. Features that will surely impress include: 3 generous sized bedrooms and 2 full baths. Hardwood floors in living, dining & 2 of the 3 bedrooms. (Hardwood under master bedroom carpet). Open concept kitchen/living & dining area w/ tons of natural light. The dining area has large slider that opens to the 20 X 15 Cedar deck & private fenced in side yard. The master suite has his/her closets & its own bath complete w/ jetted tub & shower stall. There are 5 heating zones & Central AC & a New Roof was installed in 2018. Need a bit more space? Head downstairs to the partially finished play room/family room & bar area that has a wet bar set up. Rounding things off is the two car garage w/ running hot & cold water. Showings to begin after the first open house Sunday 7/22 12:00-3:00
Location
State MA
County Worcester
Zoning res
Direction Rte 2A to Minott St then right onto High St. House sits back from the road.
Rooms
Basement Full, Partially Finished, Walk-Out Access, Interior Entry, Radon Remediation System, Concrete
Primary Bedroom Level First
Dining Room Flooring - Wood, Exterior Access, Slider
Kitchen Flooring - Vinyl, Dining Area, Deck - Exterior, Exterior Access, Peninsula
Interior
Interior Features Wet Bar
Heating Baseboard, Oil
Cooling Central Air
Flooring Vinyl, Carpet, Hardwood
Appliance Range, Dishwasher, Microwave, Refrigerator, Washer, Dryer, Electric Water Heater, Utility Connections for Electric Range
Laundry First Floor
Basement Type Full, Partially Finished, Walk-Out Access, Interior Entry, Radon Remediation System, Concrete
Exterior
Exterior Feature Garden
Garage Spaces 2.0
Fence Fenced/Enclosed, Fenced
Community Features Shopping, Park, Walk/Jog Trails, Stable(s), Golf, Conservation Area, Public School
Utilities Available for Electric Range
Roof Type Shingle
Total Parking Spaces 6
Garage Yes
Building
Lot Description Wooded, Sloped
Foundation Concrete Perimeter
Sewer Public Sewer
Water Public
Architectural Style Ranch
Others
Senior Community false
Acceptable Financing Contract
Listing Terms Contract
Read Less Info
Want to know what your home might be worth? Contact us for a FREE valuation!

Our team is ready to help you sell your home for the highest possible price ASAP
Bought with Hannah Grutchfield Meyer • RE/MAX Results Realty



