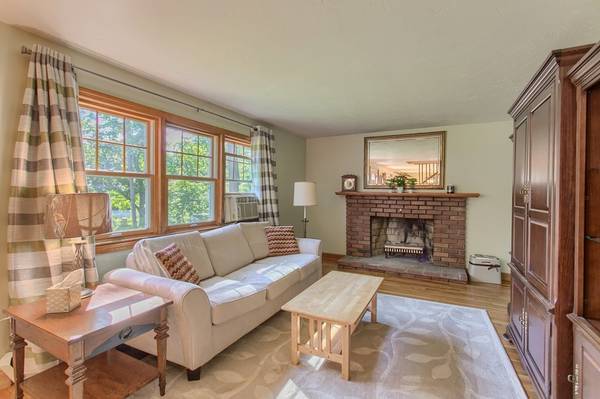For more information regarding the value of a property, please contact us for a free consultation.
Key Details
Sold Price $410,000
Property Type Single Family Home
Sub Type Single Family Residence
Listing Status Sold
Purchase Type For Sale
Square Footage 2,491 sqft
Price per Sqft $164
MLS Listing ID 72366222
Sold Date 08/31/18
Style Cape
Bedrooms 3
Full Baths 1
Half Baths 1
Year Built 1957
Annual Tax Amount $4,619
Tax Year 2018
Lot Size 0.600 Acres
Acres 0.6
Property Description
OFFERS DUE BY WEDNESDAY, 7/25 at 10 AM! You'll love coming home to this sunny, picture-perfect cape near the Burlington line. Meticulously cared for by longtime owner, it boasts thoughtful updates, including an energy-efficient continuous hot water/gas heat system and gorgeous hardwood floors throughout. Expanded eat-in kitchen with skylight opens to deck overlooking private wooded backyard with plenty of open space for gardening or outdoor fun. Large formal dining room, perfect for entertaining, opens to cozy fireplaced living room. Flexible floorplan offers easy single-level living, with spacious bedroom (or potential office) and updated full bath on the first floor. Second level offers three additional bedrooms and updated half bath. Partially finished basement features second fireplace and plenty of storage. This warm and inviting home is nestled in a beautiful country setting just minutes to schools, commuting roads, and shopping.
Location
State MA
County Middlesex
Zoning 3
Direction Cook Street to Connolly Road
Rooms
Basement Partially Finished, Interior Entry, Bulkhead, Concrete
Primary Bedroom Level Second
Dining Room Flooring - Hardwood, Chair Rail
Kitchen Skylight, Ceiling Fan(s), Flooring - Hardwood, Dining Area, Kitchen Island, Exterior Access, Stainless Steel Appliances
Interior
Interior Features Closet, Ceiling Fan(s), Bonus Room, Office
Heating Baseboard, Natural Gas, Fireplace(s)
Cooling Window Unit(s)
Flooring Tile, Hardwood, Flooring - Vinyl, Flooring - Hardwood
Fireplaces Number 2
Fireplaces Type Living Room
Appliance Range, Dishwasher, Tank Water Heaterless, Utility Connections for Electric Range
Laundry In Basement, Washer Hookup
Basement Type Partially Finished, Interior Entry, Bulkhead, Concrete
Exterior
Exterior Feature Rain Gutters, Storage
Community Features Conservation Area
Utilities Available for Electric Range, Washer Hookup
Roof Type Shingle
Total Parking Spaces 3
Garage No
Building
Lot Description Corner Lot
Foundation Concrete Perimeter
Sewer Public Sewer
Water Public
Architectural Style Cape
Schools
Elementary Schools Ditson
Middle Schools Locke
High Schools Billerica H.S.
Others
Senior Community false
Read Less Info
Want to know what your home might be worth? Contact us for a FREE valuation!

Our team is ready to help you sell your home for the highest possible price ASAP
Bought with Brian & Diana Segool • Bowes Real Estate Real Living



