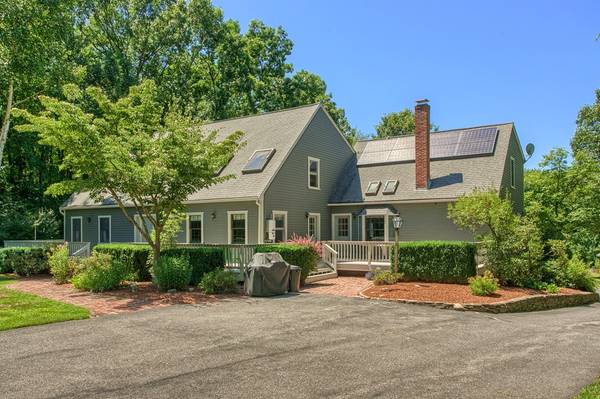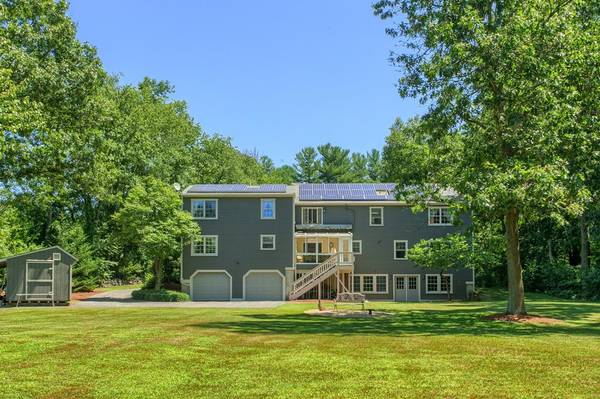For more information regarding the value of a property, please contact us for a free consultation.
Key Details
Sold Price $544,500
Property Type Single Family Home
Sub Type Single Family Residence
Listing Status Sold
Purchase Type For Sale
Square Footage 3,433 sqft
Price per Sqft $158
MLS Listing ID 72366330
Sold Date 08/31/18
Style Cape, Contemporary
Bedrooms 4
Full Baths 3
Half Baths 1
Year Built 1985
Annual Tax Amount $7,826
Tax Year 2018
Lot Size 6.000 Acres
Acres 6.0
Property Description
Rare Find! Custom New England Cape with 2 level In-law apartment. The 6 acre private setting features stone walls, a running brook and sprawling lawns. The main house offers a spacious kitchen with plenty of cabinet and counter space and a large dining area leading to the sunroom which overlooks the beautiful back yard. You'll enjoy relaxing by the fireplace in the living room or entertaining in the dining room. There's even an office and laundry room on the first level. Nice wood floors in the three bedrooms on the second level. You'll love the master bedroom with it's private bathroom. The In-Law Apartment consists of a kitchen, living room w/wood stove, bedroom and bathroom on the 1st level and a loft and sitting room on the second level. Imagine sitting out on the expansive front deck, as you'll have time to do so with it's close proximity to I-190 and I-495. The 2 car garage is around back and the exterior has been recently painted. *Multiple Offers - Highest & Best by 7pm 07/29*
Location
State MA
County Worcester
Zoning Resident'l
Direction Rte 117 or Hill Top Rd to Brockelman Rd
Rooms
Basement Full, Interior Entry, Garage Access, Unfinished
Primary Bedroom Level Second
Dining Room Flooring - Wood
Kitchen Flooring - Vinyl, Dining Area
Interior
Interior Features Bathroom - Full, Bathroom - With Shower Stall, Closet, In-Law Floorplan, Bathroom, Bedroom, Kitchen, Sitting Room, Loft
Heating Electric Baseboard, Wood
Cooling None
Flooring Wood, Vinyl, Carpet, Flooring - Vinyl, Flooring - Wall to Wall Carpet, Flooring - Wood
Fireplaces Number 1
Fireplaces Type Living Room, Wood / Coal / Pellet Stove
Appliance Range, Dishwasher, Refrigerator, Electric Water Heater, Tank Water Heater, Utility Connections for Electric Range, Utility Connections for Electric Dryer
Laundry Electric Dryer Hookup, Washer Hookup, First Floor
Basement Type Full, Interior Entry, Garage Access, Unfinished
Exterior
Exterior Feature Rain Gutters, Storage
Garage Spaces 2.0
Utilities Available for Electric Range, for Electric Dryer, Washer Hookup
Roof Type Shingle
Total Parking Spaces 10
Garage Yes
Building
Foundation Concrete Perimeter
Sewer Private Sewer
Water Private
Architectural Style Cape, Contemporary
Read Less Info
Want to know what your home might be worth? Contact us for a FREE valuation!

Our team is ready to help you sell your home for the highest possible price ASAP
Bought with Stefanie Roberts • Aberman Associates, Inc.



