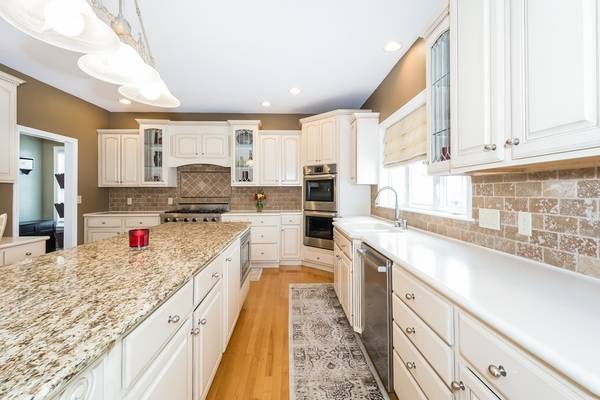For more information regarding the value of a property, please contact us for a free consultation.
Key Details
Sold Price $772,500
Property Type Single Family Home
Sub Type Single Family Residence
Listing Status Sold
Purchase Type For Sale
Square Footage 4,601 sqft
Price per Sqft $167
MLS Listing ID 72367112
Sold Date 09/13/18
Style Colonial
Bedrooms 4
Full Baths 3
Half Baths 1
Year Built 2001
Annual Tax Amount $8,340
Tax Year 2018
Lot Size 0.300 Acres
Acres 0.3
Property Description
Welcome to Holman Heights! This stately residence features a welcoming foyer with open staircase, and gleaming hardwood floors. A sumptuous master bedroom suite with newly added walk-in large dressing room, a glass walk-in shower and soothing soaking tub is sure to be your private oasis. The grand cooks kitchen comes complete with stainless steel professional series appliances, beautiful granite counter top island, and a dining area which overlooks the private backyard. The cathedral ceiling family room with cozy gas fireplace opens to the kitchen giving that open concept feel. Large office with french doors make for a private home office tucked away. The finished basement is perfect for long term guests as it comes complete with large bedroom, full bathroom and oversized family room! A outside hot tub sits on the back deck under its own pergola. Inground sprinkler system in professionally landscaped yard!
Location
State MA
County Worcester
Zoning RES
Direction Prospect St to Spring St. to Holman to Holman Heights Circle
Rooms
Family Room Cathedral Ceiling(s), Ceiling Fan(s), Flooring - Hardwood
Basement Full, Finished, Interior Entry
Primary Bedroom Level Second
Dining Room Flooring - Hardwood
Kitchen Flooring - Hardwood, Dining Area, Countertops - Stone/Granite/Solid, Kitchen Island, Recessed Lighting, Slider, Stainless Steel Appliances, Gas Stove
Interior
Interior Features Bathroom - Full, Ceiling Fan(s), Cabinets - Upgraded, Dressing Room, Bathroom, Home Office, Great Room
Heating Central, Forced Air, Electric Baseboard, Natural Gas, Electric
Cooling Central Air
Flooring Wood, Tile, Carpet, Flooring - Stone/Ceramic Tile, Flooring - Hardwood, Flooring - Wall to Wall Carpet
Fireplaces Number 2
Fireplaces Type Family Room, Master Bedroom
Appliance Oven, Dishwasher, Disposal, Microwave, Countertop Range, Refrigerator, Gas Water Heater, Utility Connections for Gas Range, Utility Connections for Electric Oven, Utility Connections for Electric Dryer
Laundry Electric Dryer Hookup, Washer Hookup, Second Floor
Basement Type Full, Finished, Interior Entry
Exterior
Exterior Feature Rain Gutters, Professional Landscaping, Sprinkler System, Decorative Lighting, Stone Wall
Garage Spaces 2.0
Community Features Shopping, Pool, Tennis Court(s), Park, Walk/Jog Trails, Golf, Medical Facility, Highway Access, Private School, Public School
Utilities Available for Gas Range, for Electric Oven, for Electric Dryer, Washer Hookup
Roof Type Shingle
Total Parking Spaces 2
Garage Yes
Building
Lot Description Cul-De-Sac
Foundation Concrete Perimeter
Sewer Public Sewer
Water Public
Architectural Style Colonial
Schools
Elementary Schools Shrewsbury
Middle Schools Shrewsbury
High Schools Shrewsbury
Read Less Info
Want to know what your home might be worth? Contact us for a FREE valuation!

Our team is ready to help you sell your home for the highest possible price ASAP
Bought with Sherri Mercurio • The Mercurio Group Real Estate



