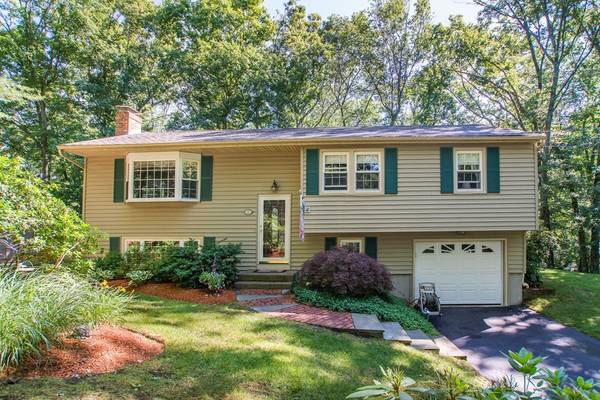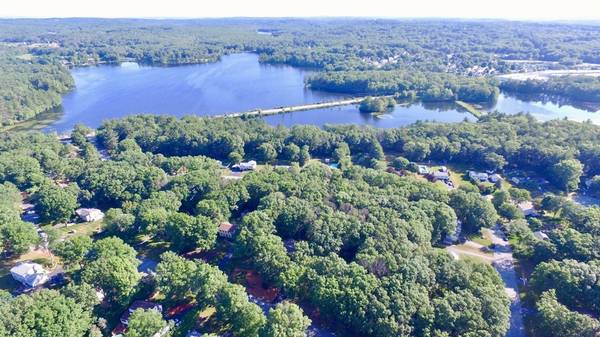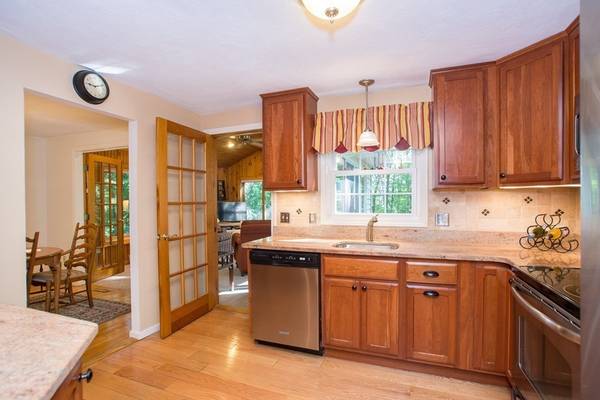For more information regarding the value of a property, please contact us for a free consultation.
Key Details
Sold Price $345,000
Property Type Single Family Home
Sub Type Single Family Residence
Listing Status Sold
Purchase Type For Sale
Square Footage 2,172 sqft
Price per Sqft $158
MLS Listing ID 72367275
Sold Date 09/14/18
Style Raised Ranch
Bedrooms 3
Full Baths 2
Year Built 1973
Annual Tax Amount $3,489
Tax Year 2018
Lot Size 0.650 Acres
Acres 0.65
Property Description
MULTIPLE OFFERS . OFFERS DUE 12:00 P.M. TODAY. OH, TO FIND THE PERFECT MOVE IN READY HOME IN A NEIGHBORHOOD Of Well Kept Homes With Nicely Landscaped Yards Where The Sounds Of Summer Are Children Riding Bikes And Going Fishing. , . Set On A .65 Lot , You'll See The Fastidious Attention Paid To The Care Of This Home Inside And Out. This Property Offers Peaceful And Quiet Surroundings With Space For Family Gatherings. The Kitchen Has Been Updated With Timeless Cherry Cabinetry, Granite Counter Tops And Stainless Steel Appliances. The Addition Of A Fabulous 4 Season "Sunroom", Framed With Skylights, Sliding Widows And Doors, Makes The Floor Plan Perfect For Entertaining. Central Air . Finished Lower Level With Fireplaced Family Room , Office/Storage Space, And Full Bath Provides A Space For Everyone. The Professionally Landscaped Grounds Are The Perfect Mix Of Mature Trees For Privacy And Grass Yard with Brick Patio. Walk To Whitins Pond To Fish, Kayak And View The Bald Eagle
Location
State MA
County Worcester
Zoning R2
Direction Main st. to Ivy Ln Right onto Oriole rd.
Rooms
Family Room Flooring - Wall to Wall Carpet, Window(s) - Picture
Basement Finished
Primary Bedroom Level First
Dining Room Flooring - Hardwood
Kitchen Flooring - Hardwood, Countertops - Stone/Granite/Solid
Interior
Interior Features Closet/Cabinets - Custom Built, Ceiling - Cathedral, Ceiling Fan(s), Recessed Lighting, Slider, Home Office, Sun Room
Heating Forced Air, Oil, Electric
Cooling Central Air, Heat Pump
Flooring Tile, Carpet, Hardwood, Flooring - Laminate, Flooring - Wall to Wall Carpet
Fireplaces Number 1
Fireplaces Type Family Room
Appliance Range, Dishwasher, Microwave
Laundry In Basement
Basement Type Finished
Exterior
Exterior Feature Balcony / Deck, Professional Landscaping
Garage Spaces 1.0
Community Features Shopping, Tennis Court(s), Walk/Jog Trails, Conservation Area, Private School
Roof Type Shingle
Total Parking Spaces 5
Garage Yes
Building
Lot Description Wooded, Gentle Sloping
Foundation Concrete Perimeter
Sewer Private Sewer
Water Public
Architectural Style Raised Ranch
Others
Acceptable Financing Contract
Listing Terms Contract
Read Less Info
Want to know what your home might be worth? Contact us for a FREE valuation!

Our team is ready to help you sell your home for the highest possible price ASAP
Bought with Melissa DeMarco • Century 21 Commonwealth



