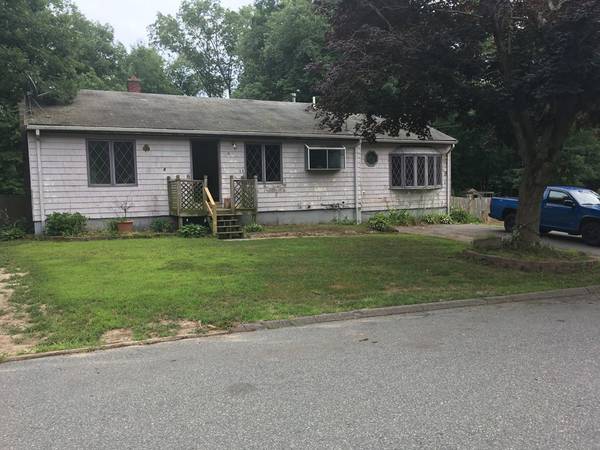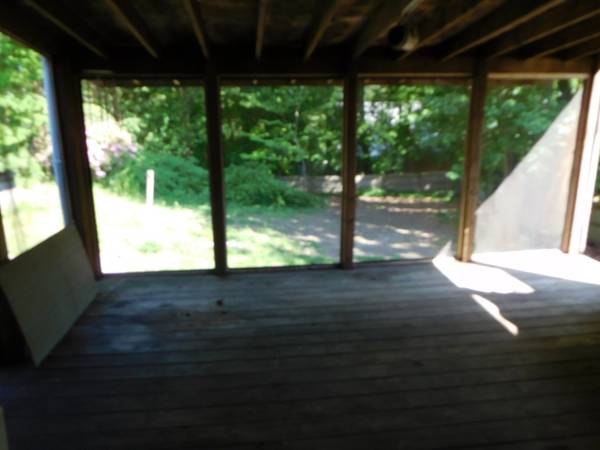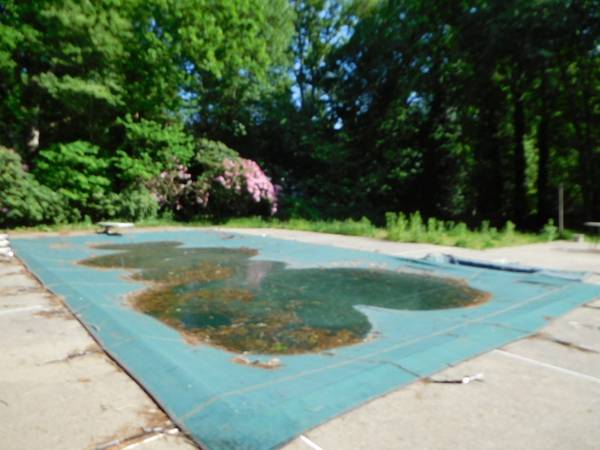For more information regarding the value of a property, please contact us for a free consultation.
Key Details
Sold Price $230,000
Property Type Single Family Home
Sub Type Single Family Residence
Listing Status Sold
Purchase Type For Sale
Square Footage 1,256 sqft
Price per Sqft $183
MLS Listing ID 72367522
Sold Date 11/30/18
Style Ranch
Bedrooms 2
Full Baths 1
Half Baths 1
Year Built 1964
Annual Tax Amount $4,840
Tax Year 2018
Lot Size 0.380 Acres
Acres 0.38
Special Listing Condition Real Estate Owned
Property Description
HUGH PRICE REDUCTION!!!!!!!!!!Are you ready to make this house a home to fall in Love with??? This is as private as you can get with Built in Gorgeous Gunite Pool / Pump House, surrounded by some beautiful perennials, This Ranch with Full Basement has GREAT bones and will need some rehab but is an Amazing Opportunity, You have Fireplace Living Room with open floor plan that leads out to an enclosed screened porch Kitchen/Dining Area, Master Bedroom with half bath and a 2nd bedroom complete the first floor. The basement is partially finished, with your TLC touch this could be a lot of extra space for the growing family, and the potential is endless. The lot of land is incredible! So what do you say lets Make this your own and enjoy a beautiful and desirable Kingston Neighborhood? Don't miss out on this one, won't last!!!!!!!!!!!!!!!!!!!!!!!
Location
State MA
County Plymouth
Zoning R
Direction Rt 27 to Station St to Woodland Home on Right
Rooms
Basement Full
Primary Bedroom Level First
Interior
Heating Forced Air, Oil
Cooling None
Flooring Wood, Vinyl, Carpet
Fireplaces Number 1
Appliance Range, Dishwasher, Refrigerator, Utility Connections for Electric Range, Utility Connections for Electric Oven, Utility Connections for Electric Dryer
Laundry Washer Hookup
Basement Type Full
Exterior
Exterior Feature Storage, Sprinkler System
Pool In Ground
Community Features Public Transportation, Walk/Jog Trails, Laundromat, Bike Path, Conservation Area, Public School
Utilities Available for Electric Range, for Electric Oven, for Electric Dryer, Washer Hookup
View Y/N Yes
View Scenic View(s)
Roof Type Shingle
Total Parking Spaces 4
Garage No
Private Pool true
Building
Lot Description Cleared, Level
Foundation Concrete Perimeter
Sewer Private Sewer
Water Public
Schools
Elementary Schools Kes
Middle Schools Silver Lake
High Schools Slrhs
Others
Special Listing Condition Real Estate Owned
Read Less Info
Want to know what your home might be worth? Contact us for a FREE valuation!

Our team is ready to help you sell your home for the highest possible price ASAP
Bought with Sergio Fialho Filho • Dell Realty Associates



