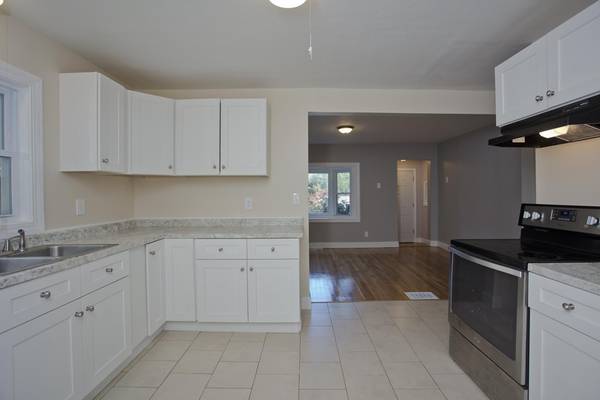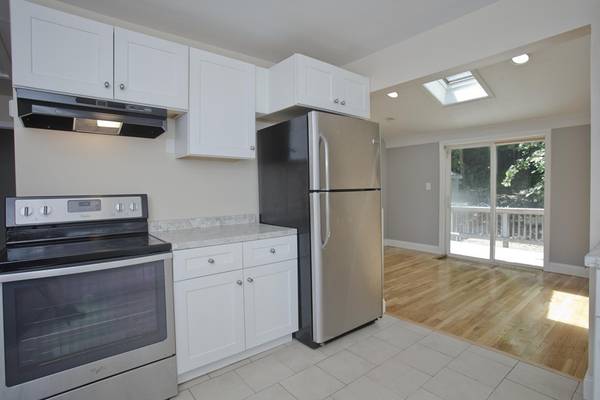For more information regarding the value of a property, please contact us for a free consultation.
Key Details
Sold Price $180,000
Property Type Single Family Home
Sub Type Single Family Residence
Listing Status Sold
Purchase Type For Sale
Square Footage 1,156 sqft
Price per Sqft $155
MLS Listing ID 72367789
Sold Date 11/15/18
Style Ranch
Bedrooms 3
Full Baths 1
Year Built 1960
Annual Tax Amount $3,135
Tax Year 2018
Lot Size 0.350 Acres
Acres 0.35
Property Description
Turn-Key and updated! A beautiful house full of updates and all the hallmarks of a welcoming home! Gleaming wood floors lead the way from the front door throughout the first floor, including a charming living room with fireplace and bay window. It's ideal for entertaining, as it opens to the contemporary kitchen with generous white cabinets and stainless steel appliances. An adjacent dining room is lit by a skylight overhead and a sliding door to the deck overlooking the lovely backyard, which is fenced-in and surrounded by foliage for added privacy. It's just the spot to gather with friends for a cook-out during the day or to unwind around a fire pit at night. Back inside, all three bedrooms feature wood floors and a neutral paint palette, while the bathroom has been updated with modern finishes, including gorgeous tiling, for a fresh start each day.
Location
State MA
County Hampden
Direction Kings Highway to Janet St to Morton St
Rooms
Basement Full
Primary Bedroom Level First
Dining Room Skylight, Flooring - Wood, Exterior Access, Slider
Kitchen Skylight, Flooring - Stone/Ceramic Tile
Interior
Heating Forced Air, Oil
Cooling Central Air
Flooring Wood, Tile
Fireplaces Number 1
Fireplaces Type Living Room
Appliance Range, Refrigerator, Gas Water Heater, Utility Connections for Electric Range
Basement Type Full
Exterior
Exterior Feature Storage
Community Features Public Transportation, Shopping, Park, Highway Access, House of Worship
Utilities Available for Electric Range
Roof Type Shingle
Total Parking Spaces 4
Garage No
Building
Foundation Block
Sewer Public Sewer
Water Public
Read Less Info
Want to know what your home might be worth? Contact us for a FREE valuation!

Our team is ready to help you sell your home for the highest possible price ASAP
Bought with Kim Raczka • 5 College REALTORS® Northampton



