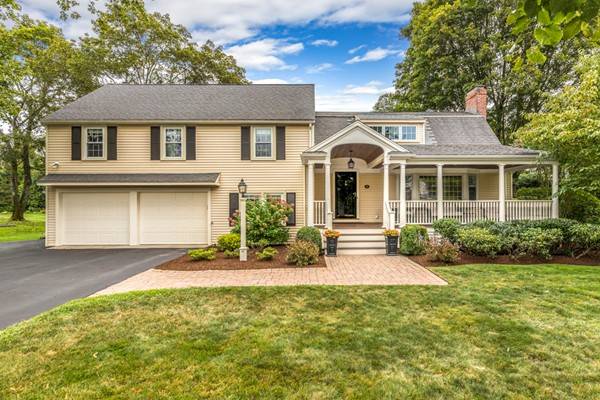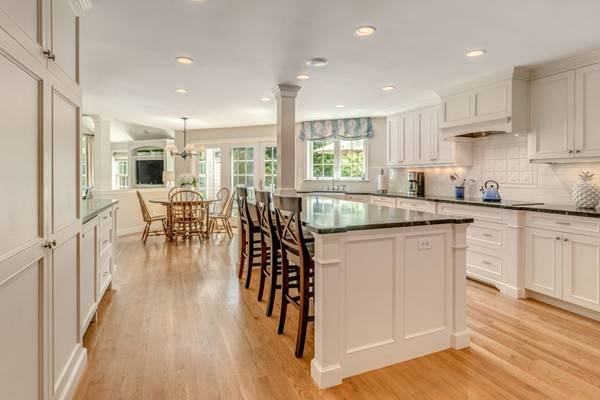For more information regarding the value of a property, please contact us for a free consultation.
Key Details
Sold Price $1,690,000
Property Type Single Family Home
Sub Type Single Family Residence
Listing Status Sold
Purchase Type For Sale
Square Footage 3,598 sqft
Price per Sqft $469
MLS Listing ID 72367921
Sold Date 08/28/18
Bedrooms 4
Full Baths 2
Half Baths 1
Year Built 1962
Annual Tax Amount $19,876
Tax Year 2018
Lot Size 0.730 Acres
Acres 0.73
Property Description
Updated and expanded by a premier developer, pristine and gorgeous! Not only does this home boast a 3/4-acre level back yard perfect for summer ballgames and a winter ice skating rink, but it's within Saddleclub Estates, one of Lexington center's most coveted locations. You'll love the neighborhood bike path, barbeques and gatherings, plus the short stroll to the Fiske school. Beautifully finished with an open floor plan you'll love. Spacious and light, young Kitchen with Thermador, and Bosch appliances, abundant custom cabinetry, over-sized central island, Breakfast Area and French doors to the inviting Deck. The Kitchen opens to cathedral Family Room with floor-to-ceiling fieldstone hearth. The second floor offers Master Suite plus 3 additional Bedrooms, plus an Office nook with highend built-ins. With two additional fireplaces, beautifully outfitted Mudroom and Laundry Room, spacious finished Basement, and walk-up attic. Move right into this gem before the new school year!
Location
State MA
County Middlesex
Zoning res
Direction Bowser Road runs between Todd Road and Saddleclub Road, which is off of Grant Street
Rooms
Family Room Ceiling Fan(s), Flooring - Hardwood, Window(s) - Picture, French Doors, Cable Hookup, Exterior Access, Open Floorplan, Recessed Lighting, Remodeled
Basement Full, Partially Finished, Interior Entry, Sump Pump
Primary Bedroom Level Second
Dining Room Flooring - Hardwood, Window(s) - Bay/Bow/Box, Chair Rail, Open Floorplan, Wainscoting
Kitchen Closet/Cabinets - Custom Built, Flooring - Hardwood, Dining Area, Balcony / Deck, Pantry, Countertops - Stone/Granite/Solid, Kitchen Island, Cabinets - Upgraded, Deck - Exterior, Exterior Access, Open Floorplan, Recessed Lighting, Remodeled, Stainless Steel Appliances, Wine Chiller
Interior
Interior Features Closet/Cabinets - Custom Built, Entrance Foyer, Office, Play Room, Mud Room, Wired for Sound
Heating Forced Air, Electric Baseboard, Oil
Cooling Central Air
Flooring Tile, Carpet, Hardwood, Stone / Slate, Flooring - Hardwood, Flooring - Wall to Wall Carpet
Fireplaces Number 3
Fireplaces Type Family Room, Living Room
Appliance Oven, Dishwasher, Disposal, Microwave, Countertop Range, Refrigerator, Freezer, Wine Refrigerator, Range Hood, Electric Water Heater, Utility Connections for Electric Range, Utility Connections for Electric Dryer
Laundry Closet/Cabinets - Custom Built, Flooring - Stone/Ceramic Tile, First Floor, Washer Hookup
Basement Type Full, Partially Finished, Interior Entry, Sump Pump
Exterior
Exterior Feature Rain Gutters, Professional Landscaping, Sprinkler System
Garage Spaces 2.0
Community Features Public Transportation, Shopping, Park, Walk/Jog Trails, Bike Path, Conservation Area, Public School
Utilities Available for Electric Range, for Electric Dryer, Washer Hookup
Roof Type Shingle
Total Parking Spaces 7
Garage Yes
Building
Lot Description Level
Foundation Concrete Perimeter
Sewer Public Sewer
Water Public
Schools
Elementary Schools Lexington
Middle Schools Lexington
High Schools Lexington High
Others
Senior Community false
Acceptable Financing Contract
Listing Terms Contract
Read Less Info
Want to know what your home might be worth? Contact us for a FREE valuation!

Our team is ready to help you sell your home for the highest possible price ASAP
Bought with Christine Pomer • Coldwell Banker Residential Brokerage - Lexington



