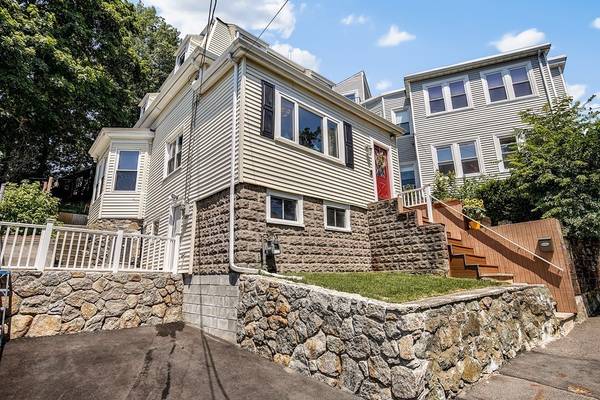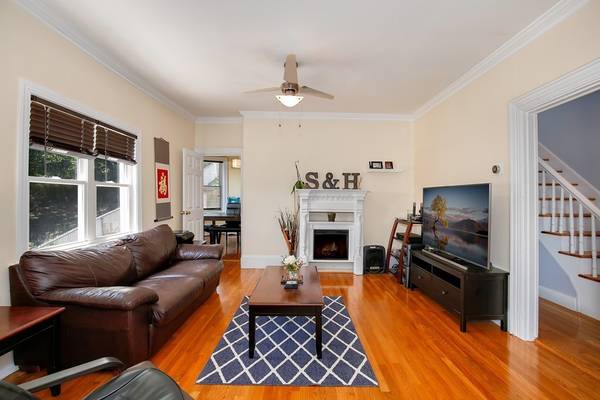For more information regarding the value of a property, please contact us for a free consultation.
Key Details
Sold Price $501,000
Property Type Single Family Home
Sub Type Single Family Residence
Listing Status Sold
Purchase Type For Sale
Square Footage 1,341 sqft
Price per Sqft $373
Subdivision Maplewood
MLS Listing ID 72368320
Sold Date 08/30/18
Style Colonial
Bedrooms 3
Full Baths 1
Half Baths 1
HOA Y/N false
Year Built 1890
Annual Tax Amount $4,778
Tax Year 2018
Lot Size 3,920 Sqft
Acres 0.09
Property Description
This cozy, beautifully maintained home has an updated aesthetic while preserving its traditional character. The eat-in Kitchen is filled w/ modern features such as granite counter tops, stainless steel appliances, subway tile back splashes, ample cabinet/pantry space, hardwood floors & recessed lighting. The gracefully light-filled Dining area has expansive windows, elegant crown moulding & hardwood floors. The Living area is full of charm & elegance that is accentuated by its hardwood floors, crown moulding, & fireplace w/ beautiful mantle. The spacious bedrooms have plenty of closet space & updated hardwood floors. The full bathroom boasts a contemporary vanity & tile floors. The private & serene backyard & patio was newly updated in 2017. Many more features include: new roof (2014), upgraded stairs, newly built driveway, & smart technology integration. The location is conveniently close to all the amenities of life. Imagine yourself living in this move-in ready home.
Location
State MA
County Middlesex
Zoning ResA
Direction Salem Street to Granville Avenue.
Rooms
Basement Full, Finished, Concrete
Primary Bedroom Level Second
Dining Room Flooring - Hardwood, Window(s) - Bay/Bow/Box, Open Floorplan
Kitchen Dining Area, Pantry, Countertops - Stone/Granite/Solid, Countertops - Upgraded, Kitchen Island, Cabinets - Upgraded, Open Floorplan, Recessed Lighting, Remodeled, Stainless Steel Appliances
Interior
Interior Features Mud Room, Foyer
Heating Forced Air, Natural Gas
Cooling Central Air
Flooring Flooring - Stone/Ceramic Tile, Flooring - Hardwood
Fireplaces Number 1
Fireplaces Type Living Room
Appliance Range, Dishwasher, Disposal, Refrigerator, ENERGY STAR Qualified Dryer, ENERGY STAR Qualified Dishwasher, ENERGY STAR Qualified Washer, Range Hood, Gas Water Heater
Basement Type Full, Finished, Concrete
Exterior
Exterior Feature Garden, Stone Wall
Fence Fenced
Community Features Public Transportation, Shopping, Public School
Roof Type Shingle
Total Parking Spaces 1
Garage No
Building
Foundation Stone
Sewer Public Sewer
Water Public
Architectural Style Colonial
Schools
Elementary Schools Salemwood
Middle Schools Salemwood
High Schools Malden Hs
Others
Senior Community false
Read Less Info
Want to know what your home might be worth? Contact us for a FREE valuation!

Our team is ready to help you sell your home for the highest possible price ASAP
Bought with Laura DeLuca • Compass



