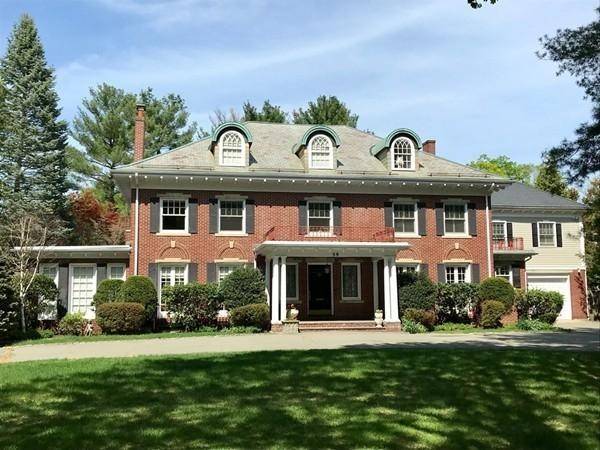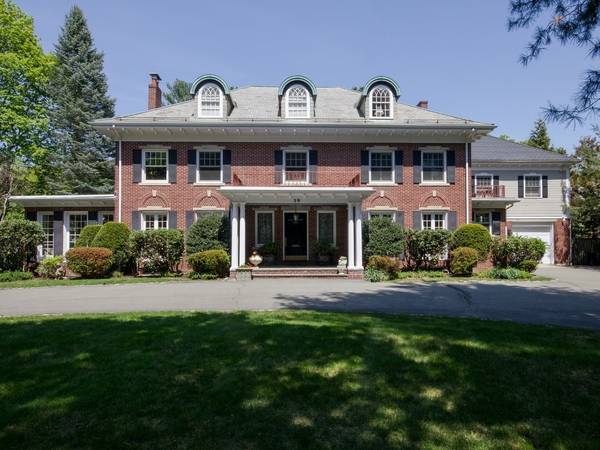For more information regarding the value of a property, please contact us for a free consultation.
Key Details
Sold Price $1,925,000
Property Type Single Family Home
Sub Type Single Family Residence
Listing Status Sold
Purchase Type For Sale
Square Footage 7,252 sqft
Price per Sqft $265
Subdivision Piety Corner
MLS Listing ID 72368477
Sold Date 08/30/18
Style Colonial, Other (See Remarks)
Bedrooms 5
Full Baths 5
Half Baths 1
Year Built 1925
Annual Tax Amount $11,468
Tax Year 2018
Lot Size 0.820 Acres
Acres 0.82
Property Description
TRULY the MOST MAGNIFICENT & LAVISH Home in Waltham Located in the Prestigious Piety Corner Locale featuring the Perfect Combination of Today's Renovations with Yesteryear's Charm in this Tremendous Colonial Manor with Beamed Ceilings, Gumwood Moldings, Columns & French Doors, Newer Honed Marble & Granite Kitchen with Island Bar & Top of the Line SS Wolf & Sub Zero Appliances Open to Bright Sunroom & Rear Yard Views, Huge Front to Back Fireplaced Living Room & Formal Dinrm, Bright 1st Floor Family Room with Charming Built-In Shelves, Wood Stove, & Full Picture Doors, Grand Entry Foyer, Dual Staircases, Elevator, Master Bedroom Suite with 4 Closets & Newer 2014 Marble Bath, Finished 3rd Floor Bdrm & Office, 4 Addl Finished Bsmnt rooms, Central AC, 3 CAR HEATED Garage, Circular Driveway, Meticulously Landscaped Sprinklered Yard with Slate Patio & Inground Pool, BONUS Stunning New 2005 In-Law Suite Addition with Private Livrm, Beautiful Granite Island Kitchen, Bdrm & Gorgeous Tile Bath.
Location
State MA
County Middlesex
Area Piety Corner
Zoning 1
Direction Lexington Street to Lincoln Street.
Rooms
Family Room Flooring - Stone/Ceramic Tile
Basement Full, Finished
Primary Bedroom Level Second
Dining Room Beamed Ceilings, Flooring - Hardwood, Wainscoting
Kitchen Flooring - Hardwood, Dining Area, Countertops - Stone/Granite/Solid, Kitchen Island, Open Floorplan, Recessed Lighting, Stainless Steel Appliances
Interior
Interior Features Cedar Closet(s), Countertops - Stone/Granite/Solid, Kitchen Island, Open Floor Plan, Study, Sun Room, Inlaw Apt., Office
Heating Baseboard, Steam, Natural Gas
Cooling Central Air
Flooring Tile, Laminate, Marble, Hardwood, Stone / Slate, Flooring - Hardwood
Fireplaces Number 2
Fireplaces Type Living Room
Appliance Range, Dishwasher, Refrigerator, Gas Water Heater, Utility Connections for Gas Range
Laundry Second Floor
Basement Type Full, Finished
Exterior
Exterior Feature Professional Landscaping, Sprinkler System
Garage Spaces 3.0
Fence Fenced/Enclosed, Fenced
Pool In Ground
Community Features Public Transportation, Shopping, Highway Access
Utilities Available for Gas Range
Roof Type Slate
Total Parking Spaces 12
Garage Yes
Private Pool true
Building
Foundation Concrete Perimeter
Sewer Public Sewer
Water Public
Architectural Style Colonial, Other (See Remarks)
Schools
Elementary Schools Plympton
Middle Schools Kennedy
High Schools Waltham High
Read Less Info
Want to know what your home might be worth? Contact us for a FREE valuation!

Our team is ready to help you sell your home for the highest possible price ASAP
Bought with Hans Brings • Coldwell Banker Residential Brokerage - Waltham



