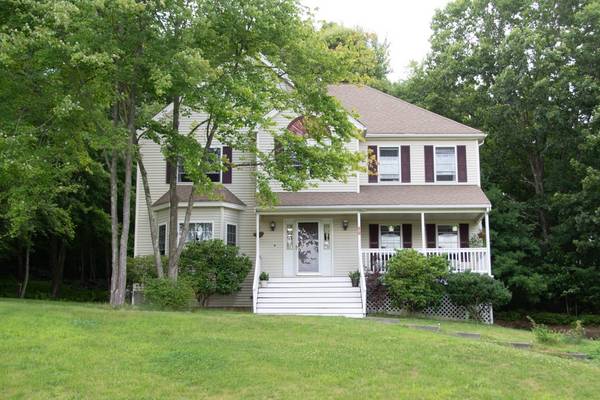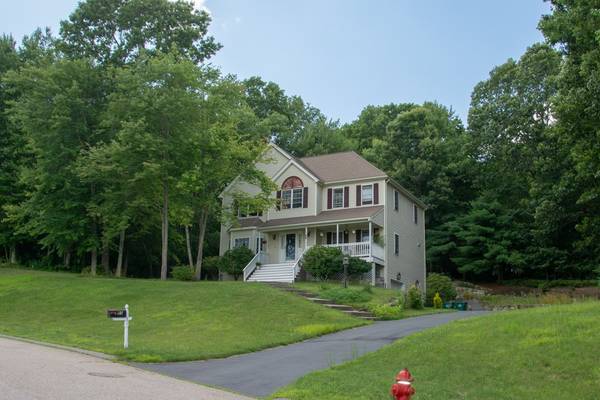For more information regarding the value of a property, please contact us for a free consultation.
Key Details
Sold Price $409,000
Property Type Single Family Home
Sub Type Single Family Residence
Listing Status Sold
Purchase Type For Sale
Square Footage 2,444 sqft
Price per Sqft $167
MLS Listing ID 72368582
Sold Date 11/29/18
Style Colonial
Bedrooms 3
Full Baths 2
Half Baths 1
Year Built 1999
Annual Tax Amount $6,671
Tax Year 2018
Lot Size 1.340 Acres
Acres 1.34
Property Description
Your search is over. Check out this fabulous home with breathtaking views of the Blackstone Valley from your inviting farmers porch! Every season offers a panoramic vista that will not disappoint.This home features an open floor plan for today's family. Features include central air,hardwood floors in the formal living room, dining room, family room & foyer. Raised paneling & crown molding in Dining room w/ French doors in DR & LR. Updated kitchen w/ granite,glass backsplash & stainless steel appliances opens to informal family room w/ fireplace & sliders to back deck. Three generous bedrooms & two full baths upstairs as well as convenient second floor laundry. Walk up 3rd floor access from 2nd floor hall for easy future expansion possibilities. Finished area in basement not included in GLA. Upgraded dual 250 gal. Roth oil tanks and well maintained heating and cooling systems. New tankless gas hot water heater.Custom stonework on tiered rear yard.Great commuter location. Welcome home!
Location
State MA
County Worcester
Zoning RC
Direction Rte122 to Elmshade
Rooms
Family Room Flooring - Hardwood, Open Floorplan
Basement Full
Primary Bedroom Level Second
Dining Room Flooring - Hardwood, French Doors, Wainscoting
Kitchen Flooring - Stone/Ceramic Tile, Window(s) - Bay/Bow/Box, Dining Area, Countertops - Upgraded, Breakfast Bar / Nook, Deck - Exterior, Open Floorplan, Remodeled, Stainless Steel Appliances, Gas Stove
Interior
Interior Features Bonus Room
Heating Forced Air, Oil
Cooling Central Air
Flooring Tile, Carpet, Hardwood, Flooring - Wood
Fireplaces Number 1
Appliance Range, Dishwasher, Refrigerator, Washer, Dryer, Gas Water Heater, Plumbed For Ice Maker, Utility Connections for Gas Range, Utility Connections for Electric Dryer
Laundry Flooring - Stone/Ceramic Tile, Second Floor, Washer Hookup
Basement Type Full
Exterior
Exterior Feature Rain Gutters
Garage Spaces 2.0
Community Features Shopping, Stable(s), Golf, Highway Access, Public School
Utilities Available for Gas Range, for Electric Dryer, Washer Hookup, Icemaker Connection
Roof Type Shingle
Total Parking Spaces 4
Garage Yes
Building
Foundation Concrete Perimeter
Sewer Public Sewer
Water Public
Schools
Elementary Schools Taft
Middle Schools Whitin
High Schools Uxbridge High
Others
Acceptable Financing Contract
Listing Terms Contract
Read Less Info
Want to know what your home might be worth? Contact us for a FREE valuation!

Our team is ready to help you sell your home for the highest possible price ASAP
Bought with Lorraine Kuney • RE/MAX Executive Realty



