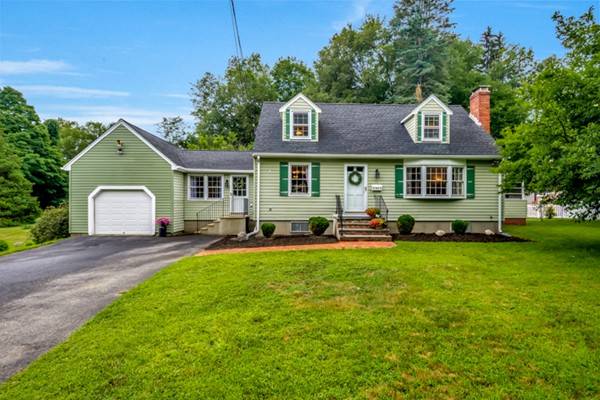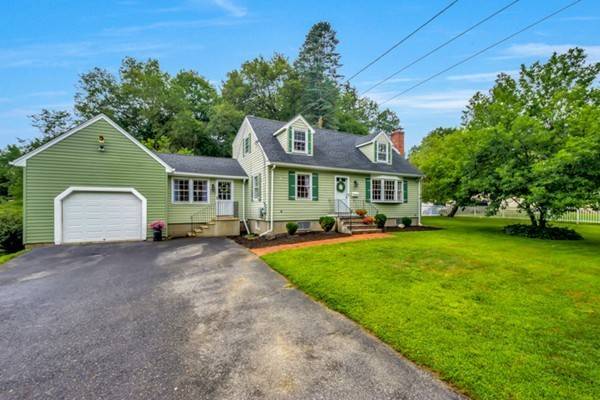For more information regarding the value of a property, please contact us for a free consultation.
Key Details
Sold Price $450,000
Property Type Single Family Home
Sub Type Single Family Residence
Listing Status Sold
Purchase Type For Sale
Square Footage 2,318 sqft
Price per Sqft $194
MLS Listing ID 72368967
Sold Date 09/28/18
Style Cape
Bedrooms 4
Full Baths 2
Half Baths 1
HOA Y/N false
Year Built 1965
Annual Tax Amount $6,520
Tax Year 2018
Lot Size 0.430 Acres
Acres 0.43
Property Description
Are you looking for a pristine, move in ready, home just ½ mile walking distance from the center of Westborough? Well here it is! You can't beat this location, just minutes from route 9, 495 and the Westborough MBTA Commuter Rail. Easy access to the Mass Pike. HUGE, level, fenced in backyard with landscaped terraced vegetable garden, large 12 x 16 storage shed with electric power. Bad weather? Don't worry, just sit back and relax in the cozy sunroom which abuts the 1st floor spacious bedroom (currently being used as an office). The oversized 1 car garage will be your saving grace during these New England winters. The open kitchen and dining room area has beautiful updated (2015) hardwood flooring throughout. Recently updated finished basement with additional storage area. 2012 roof with architectural shingles, central air and Mass Save efficient energy insulation (2014). Home is already wired for home alarm system. This charming cape leaves nothing for you to do but move right in!
Location
State MA
County Worcester
Zoning S-RE
Direction Boston Turnpike or Rt 9 to Milk Street or Rt 135. Home on right hand side 0.8 miles from Rt 9.
Rooms
Basement Full, Partially Finished, Interior Entry, Bulkhead, Radon Remediation System, Concrete
Primary Bedroom Level First
Dining Room Flooring - Hardwood, Chair Rail, Open Floorplan
Kitchen Ceiling Fan(s), Flooring - Hardwood, Countertops - Stone/Granite/Solid
Interior
Interior Features Ceiling Fan(s), Sun Room, Foyer, Bonus Room
Heating Baseboard, Oil
Cooling Central Air
Flooring Tile, Carpet, Hardwood, Flooring - Wall to Wall Carpet, Flooring - Stone/Ceramic Tile
Fireplaces Number 1
Fireplaces Type Living Room
Appliance Range, Dishwasher, Microwave, Refrigerator, Oil Water Heater, Utility Connections for Electric Range, Utility Connections for Electric Dryer
Laundry Laundry Closet, Flooring - Stone/Ceramic Tile, Main Level, Electric Dryer Hookup, Washer Hookup, First Floor
Basement Type Full, Partially Finished, Interior Entry, Bulkhead, Radon Remediation System, Concrete
Exterior
Exterior Feature Rain Gutters, Storage, Garden
Garage Spaces 1.0
Fence Fenced/Enclosed, Fenced
Community Features Shopping, Highway Access, House of Worship, Public School, T-Station, Sidewalks
Utilities Available for Electric Range, for Electric Dryer, Washer Hookup
Roof Type Shingle
Total Parking Spaces 4
Garage Yes
Building
Lot Description Level
Foundation Concrete Perimeter, Block
Sewer Public Sewer
Water Public
Architectural Style Cape
Read Less Info
Want to know what your home might be worth? Contact us for a FREE valuation!

Our team is ready to help you sell your home for the highest possible price ASAP
Bought with Judy Luca • Gibson Sotheby's International Realty



