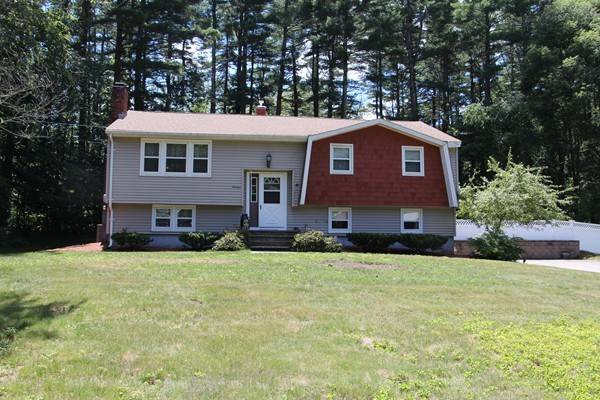For more information regarding the value of a property, please contact us for a free consultation.
Key Details
Sold Price $480,000
Property Type Single Family Home
Sub Type Single Family Residence
Listing Status Sold
Purchase Type For Sale
Square Footage 1,798 sqft
Price per Sqft $266
MLS Listing ID 72369356
Sold Date 09/28/18
Bedrooms 4
Full Baths 2
Half Baths 1
Year Built 1974
Annual Tax Amount $5,213
Tax Year 2018
Lot Size 0.720 Acres
Acres 0.72
Property Description
Must see meticulously maintained split entry located in a charming, and convenient neighborhood setting. The 12x20 composite deck off the 3 season room overlooks the expansive yard with shed and is completely fenced in. Inside this home you will find hardwood floors on main level, and a master bdrm with 1/2 bath. Relax In the lower level family room complete with fireplace and a pub area. Also on lower level is a 4th bdrm with cedar closet, a full bath with laundry, and a separate heated workshop. Newer Navian on demand hot water heating system, 5 yr old C/A for main level and 3 yr old roof completely done over including plywood round out this beautiful home. No showings until open house 7/29
Location
State MA
County Middlesex
Zoning Res
Direction Concord rd to R on Ranlett, R on Solar, L on Satuckett
Rooms
Family Room Flooring - Wall to Wall Carpet, Cable Hookup
Basement Full, Finished, Walk-Out Access, Interior Entry
Primary Bedroom Level First
Dining Room Ceiling Fan(s), Flooring - Stone/Ceramic Tile
Kitchen Flooring - Stone/Ceramic Tile
Interior
Heating Baseboard, Natural Gas
Cooling Central Air
Flooring Tile, Carpet, Hardwood
Fireplaces Number 1
Fireplaces Type Family Room
Appliance Range, Dishwasher, Refrigerator, Washer, Dryer, Gas Water Heater, Utility Connections for Gas Range, Utility Connections for Gas Dryer
Laundry Flooring - Vinyl, In Basement, Washer Hookup
Basement Type Full, Finished, Walk-Out Access, Interior Entry
Exterior
Exterior Feature Rain Gutters, Storage
Fence Fenced/Enclosed, Fenced
Community Features Public Transportation, Shopping, Park, Golf, Medical Facility, Laundromat, Highway Access, House of Worship, Public School, T-Station
Utilities Available for Gas Range, for Gas Dryer, Washer Hookup
Roof Type Shingle
Total Parking Spaces 4
Garage No
Building
Lot Description Wooded, Cleared
Foundation Concrete Perimeter
Sewer Public Sewer
Water Public
Schools
Elementary Schools Parker
Middle Schools Marshall
High Schools Bmhs
Read Less Info
Want to know what your home might be worth? Contact us for a FREE valuation!

Our team is ready to help you sell your home for the highest possible price ASAP
Bought with Rion Manita • Metro Properties



